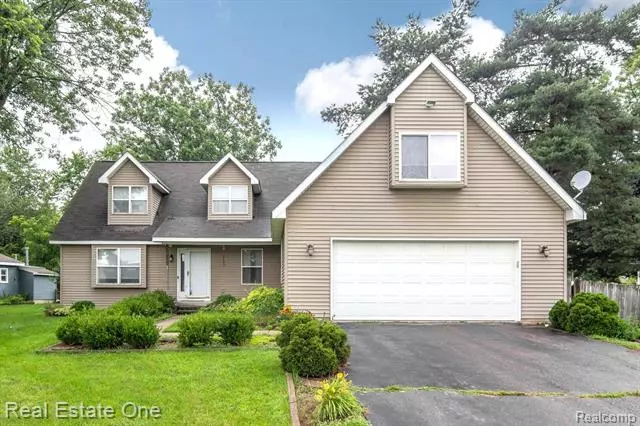$330,000
$329,900
For more information regarding the value of a property, please contact us for a free consultation.
470 BLUEWATER Drive Holly, MI 48442
4 Beds
3 Baths
2,646 SqFt
Key Details
Sold Price $330,000
Property Type Single Family Home
Sub Type Cape Cod
Listing Status Sold
Purchase Type For Sale
Square Footage 2,646 sqft
Price per Sqft $124
Subdivision Blue Water Pointe
MLS Listing ID 2210054943
Sold Date 08/27/21
Style Cape Cod
Bedrooms 4
Full Baths 3
HOA Y/N no
Originating Board Realcomp II Ltd
Year Built 1998
Annual Tax Amount $3,718
Lot Size 0.320 Acres
Acres 0.32
Lot Dimensions 92.00X159.00
Property Description
Drive home everyday to your private retreat, up north living yet close to everything. Large family home with 4 bedrooms and 3 full baths. Upstairs provides 2 oversized bedrooms and an oversized family room. This gives everyone plenty of room to roam and provides a great work space or home school space for everyone. Newer whole house generator. Privacy fence surrounds very large back yard great for pets and kids. Large deck for summer gatherings and view of lake for summer evening on the front porch. Over 2600 square feet. First floor master and so much more. Call with any questions. Move in condition with immediate occupancy all it needs it you!
Location
State MI
County Oakland
Area Rose Twp
Direction Milford Rd. to E. on Rose Center to Left on Bluewater
Rooms
Basement Unfinished
Kitchen Dishwasher, Free-Standing Gas Range, Free-Standing Refrigerator, Microwave, Stainless Steel Appliance(s)
Interior
Interior Features Cable Available, High Spd Internet Avail, Programmable Thermostat, Water Softener (rented)
Hot Water Natural Gas
Heating Forced Air
Cooling Ceiling Fan(s), Central Air
Fireplace no
Appliance Dishwasher, Free-Standing Gas Range, Free-Standing Refrigerator, Microwave, Stainless Steel Appliance(s)
Heat Source Natural Gas
Exterior
Exterior Feature Lighting, Fenced
Parking Features Direct Access, Electricity, Door Opener, Attached
Garage Description 2.5 Car
Fence Fenced
Roof Type Asphalt
Porch Porch - Covered, Deck, Porch
Road Frontage Paved
Garage yes
Building
Foundation Basement
Sewer Septic Tank (Existing)
Water Well (Existing)
Architectural Style Cape Cod
Warranty No
Level or Stories 2 Story
Structure Type Vinyl
Schools
School District Holly
Others
Pets Allowed Yes
Tax ID 0622301011
Ownership Short Sale - No,Private Owned
Acceptable Financing Cash, Conventional, FHA, VA
Listing Terms Cash, Conventional, FHA, VA
Financing Cash,Conventional,FHA,VA
Read Less
Want to know what your home might be worth? Contact us for a FREE valuation!

Our team is ready to help you sell your home for the highest possible price ASAP

©2024 Realcomp II Ltd. Shareholders
Bought with National Realty Centers, Inc



