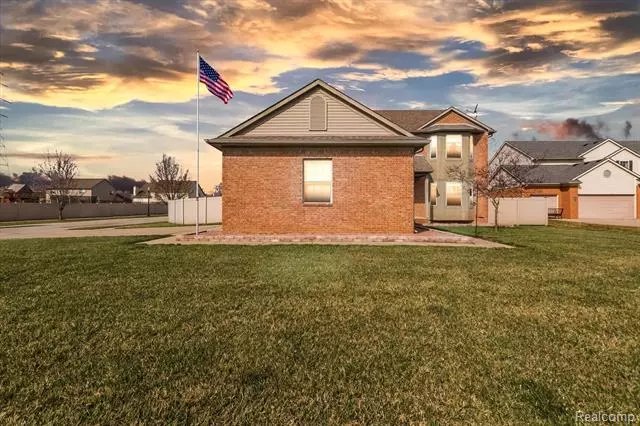$367,000
$359,900
2.0%For more information regarding the value of a property, please contact us for a free consultation.
30480 BAYBERRY Court Flat Rock, MI 48134
4 Beds
2.5 Baths
2,386 SqFt
Key Details
Sold Price $367,000
Property Type Single Family Home
Sub Type Colonial
Listing Status Sold
Purchase Type For Sale
Square Footage 2,386 sqft
Price per Sqft $153
Subdivision Hickory Ridge Sub
MLS Listing ID 2210022644
Sold Date 05/14/21
Style Colonial
Bedrooms 4
Full Baths 2
Half Baths 1
HOA Fees $22/ann
HOA Y/N yes
Originating Board Realcomp II Ltd
Year Built 2005
Annual Tax Amount $5,115
Lot Size 0.390 Acres
Acres 0.39
Lot Dimensions 95.10X177.80
Property Description
May I present, "The Flavor of Flat Rock!!" Oasis of a lot, brand new heated salt-water pool (2020), new carpet and flooring. Open concept kitchen/flow, granite counters, stainless steel appliances stay. Fantastic natural light. Master suite w/cathedral ceilings, attached bath, tub & walk-in shower. Bedroom sizes? Impressive. 1st floor laundry? You bet. The sellers planned to be here for the long haul so no expense was spared. Recess lights throughout, all new landscaping w/brick paver fireplace, pored aggregate patio and new vinyl fence around backyard. In addition to the next level pool in back you can find a 12x20 gazebo wired with fans and lights, new shed w/gravel driveway and more space to entertain than Gatsby at his mansion. Basement features finished gun room, new 50 gal hot water tank, & sump pump w/backup. Electric winch in garage & Arlo outside security system stays! 3 car garage w/heat. Updated, maintained & loved. This one is legendary. Flat Rock C of O complete!
Location
State MI
County Wayne
Area Flat Rock
Direction Olmstead to Cottonwood east to Bayberry Court
Rooms
Basement Partially Finished
Kitchen Dishwasher, Disposal, Dryer, Free-Standing Gas Range, Free-Standing Refrigerator, Microwave, Stainless Steel Appliance(s), Washer
Interior
Interior Features Security Alarm (owned), Cable Available
Heating Forced Air
Cooling Central Air
Fireplace yes
Appliance Dishwasher, Disposal, Dryer, Free-Standing Gas Range, Free-Standing Refrigerator, Microwave, Stainless Steel Appliance(s), Washer
Heat Source Natural Gas
Exterior
Exterior Feature Lighting, Fenced, Gazebo, Pool - Inground
Parking Features Heated, Attached
Garage Description 3 Car
Fence Fenced
Porch Porch
Road Frontage Paved
Garage yes
Private Pool 1
Building
Foundation Basement
Sewer Public Sewer (Sewer-Sanitary)
Water Public (Municipal)
Architectural Style Colonial
Warranty No
Level or Stories 2 Story
Structure Type Brick,Vinyl
Schools
School District Gibraltar
Others
Tax ID 58133010027000
Ownership Short Sale - No,Private Owned
Acceptable Financing Cash, Conventional, FHA, VA
Listing Terms Cash, Conventional, FHA, VA
Financing Cash,Conventional,FHA,VA
Read Less
Want to know what your home might be worth? Contact us for a FREE valuation!

Our team is ready to help you sell your home for the highest possible price ASAP

©2024 Realcomp II Ltd. Shareholders
Bought with Park Avenue Realty Inc



