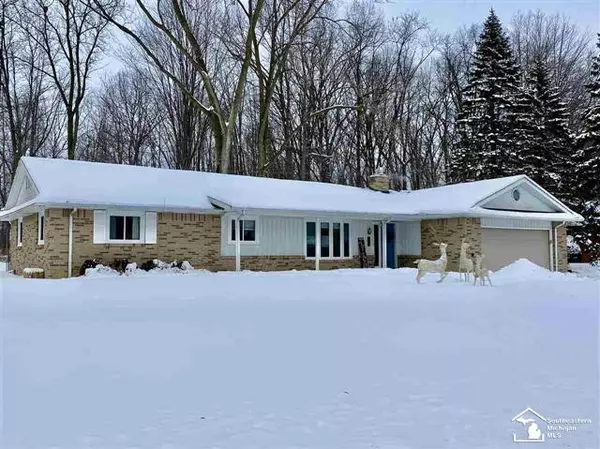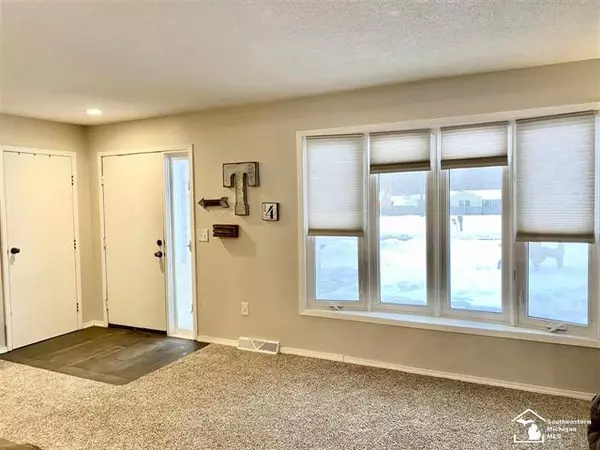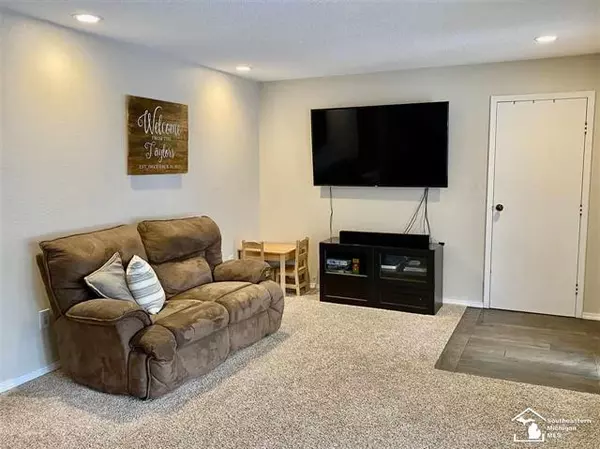$215,500
$199,900
7.8%For more information regarding the value of a property, please contact us for a free consultation.
1504 MEADOWBROOK WAY Temperance, MI 48182
4 Beds
1.5 Baths
1,616 SqFt
Key Details
Sold Price $215,500
Property Type Single Family Home
Sub Type Ranch
Listing Status Sold
Purchase Type For Sale
Square Footage 1,616 sqft
Price per Sqft $133
Subdivision Forest View
MLS Listing ID 57050034516
Sold Date 03/22/21
Style Ranch
Bedrooms 4
Full Baths 1
Half Baths 1
HOA Y/N no
Originating Board Southeastern Border Association of REALTORS
Year Built 1973
Annual Tax Amount $1,876
Lot Size 0.310 Acres
Acres 0.31
Lot Dimensions 100 x 134
Property Description
Attractive ranch home in Bedford Public Schools is located in the appealing Forest View Subdivision and backs up to a wooded area. Offers a large Formal Living Room with bay window; Formal Dining Room with glass slider to covered concrete patio/deck; updated Kitchen with granite countertops, tile backsplash and stainless steel appliances; Family Room with cathedral ceiling & beautiful gas fireplace. Four nice size Bedrooms; Full Bath off main hall with new countertop and double bowl faucets; Updated Half Bath off Family Room; Gorgeous ?luxury wood plank? vinyl flooring runs from Dining Room through Kitchen into Family Room and down hallway into two Bedrooms. Barn doors open to the laundry area. Two car garage. Additional updates include roof 2016, windows 2020, hot water tank 2016. Sale subject to Sellers closing on home currently under contract. REVIEWING ALL OFFER SUNDAY EVENING FEBRUARY 21ST.
Location
State MI
County Monroe
Area Bedford Twp
Direction Jackman south of Dean to east on Indian Creek Dr to Meadowbrook Way
Rooms
Other Rooms Bedroom
Kitchen Dishwasher, Disposal, Range/Stove, Refrigerator
Interior
Hot Water Natural Gas
Heating Forced Air
Cooling Ceiling Fan(s), Central Air
Fireplaces Type Gas
Fireplace yes
Appliance Dishwasher, Disposal, Range/Stove, Refrigerator
Heat Source Natural Gas
Exterior
Exterior Feature Fenced
Parking Features Attached, Door Opener
Garage Description 2 Car
Porch Deck, Patio
Garage yes
Building
Foundation Crawl
Sewer Sewer-Sanitary
Water Municipal Water
Architectural Style Ranch
Level or Stories 1 Story
Structure Type Aluminum,Brick
Schools
School District Bedford
Others
Tax ID 580223001000
SqFt Source Public Rec
Acceptable Financing Cash, Conventional, FHA, VA
Listing Terms Cash, Conventional, FHA, VA
Financing Cash,Conventional,FHA,VA
Read Less
Want to know what your home might be worth? Contact us for a FREE valuation!

Our team is ready to help you sell your home for the highest possible price ASAP

©2025 Realcomp II Ltd. Shareholders
Bought with Serenity Realty LLC






