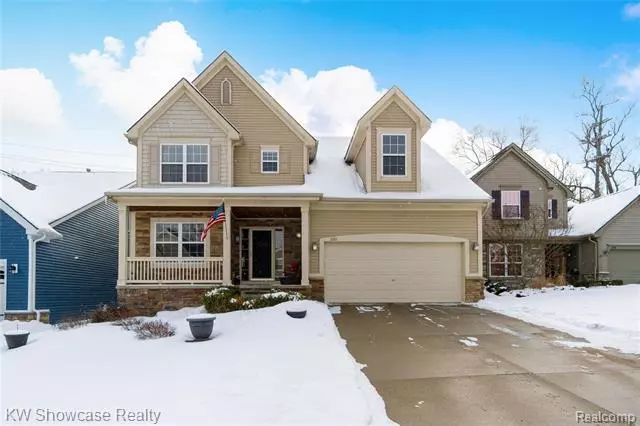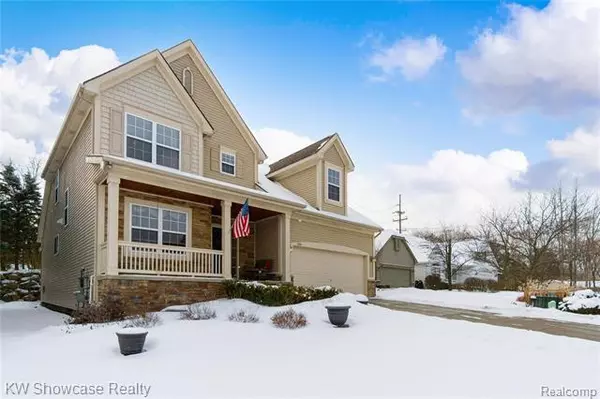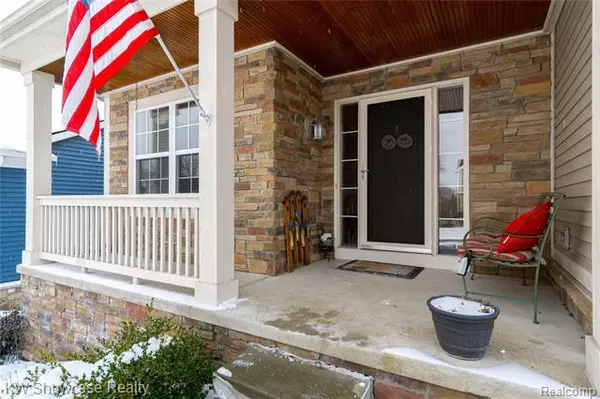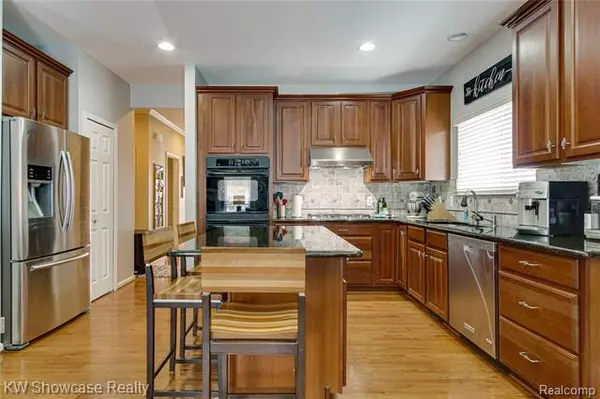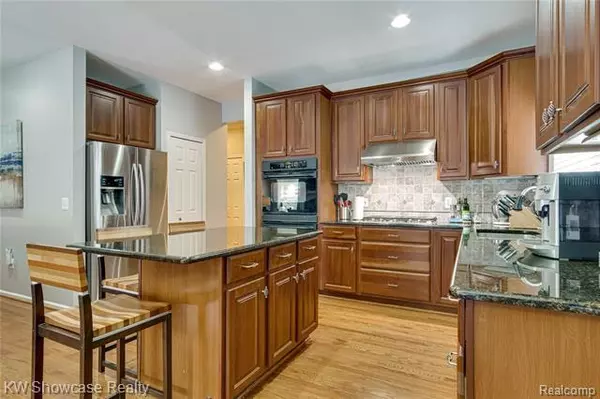$400,000
$385,000
3.9%For more information regarding the value of a property, please contact us for a free consultation.
205 TURNBERRY CRT Milford, MI 48381
3 Beds
2.5 Baths
2,020 SqFt
Key Details
Sold Price $400,000
Property Type Single Family Home
Sub Type Cape Cod
Listing Status Sold
Purchase Type For Sale
Square Footage 2,020 sqft
Price per Sqft $198
Subdivision Boulder Hills Condo
MLS Listing ID 2210008620
Sold Date 03/15/21
Style Cape Cod
Bedrooms 3
Full Baths 2
Half Baths 1
Construction Status Site Condo
HOA Fees $41/ann
HOA Y/N yes
Originating Board Realcomp II Ltd
Year Built 2004
Annual Tax Amount $5,178
Lot Size 6,098 Sqft
Acres 0.14
Lot Dimensions 50x125x50x123
Property Description
Gorgeous home in Milford Village. First floor master en suite. Hardwood floors and numerous updates to Chef's kitchen - double oven, new gas cooktop and venthood, updated backsplash. Remodeled master bath has walk-in rain shower, Restoration Hardware cabinets and high-end finishes. New deck and retractable awning in private, tranquil backyard. Finished lower level with plenty of storage, workbench and wine cellar closet. Area above garage has rafters ready for you to finish for additional sq footage. Darling, quiet street nestled within walking distance of town.
Location
State MI
County Oakland
Area Milford Vlg
Direction Driving south on S Main turn right on Turnberry Ct
Rooms
Other Rooms Bath - Full
Basement Finished
Kitchen Gas Cooktop, ENERGY STAR qualified dishwasher, Disposal, Double Oven, Free-Standing Refrigerator, Vented Exhaust Fan
Interior
Interior Features High Spd Internet Avail, Humidifier, Programmable Thermostat, Water Softener (owned)
Hot Water Natural Gas
Heating Forced Air
Cooling Central Air
Fireplaces Type Gas
Fireplace yes
Appliance Gas Cooktop, ENERGY STAR qualified dishwasher, Disposal, Double Oven, Free-Standing Refrigerator, Vented Exhaust Fan
Heat Source Natural Gas
Laundry 1
Exterior
Parking Features 2+ Assigned Spaces, Attached, Door Opener, Electricity
Garage Description 2 Car
Roof Type Asphalt
Porch Deck, Porch - Covered
Road Frontage Paved, Private
Garage yes
Building
Lot Description Sprinkler(s)
Foundation Basement
Sewer Sewer-Sanitary
Water Municipal Water
Architectural Style Cape Cod
Warranty No
Level or Stories 2 Story
Structure Type Stone,Vinyl
Construction Status Site Condo
Schools
School District Huron Valley
Others
Pets Allowed Yes
Tax ID 1610476112
Ownership Private Owned,Short Sale - No
Acceptable Financing Cash, Conventional, FHA
Rebuilt Year 2019
Listing Terms Cash, Conventional, FHA
Financing Cash,Conventional,FHA
Read Less
Want to know what your home might be worth? Contact us for a FREE valuation!

Our team is ready to help you sell your home for the highest possible price ASAP

©2024 Realcomp II Ltd. Shareholders
Bought with Real Living Great Lakes RE-Roch



