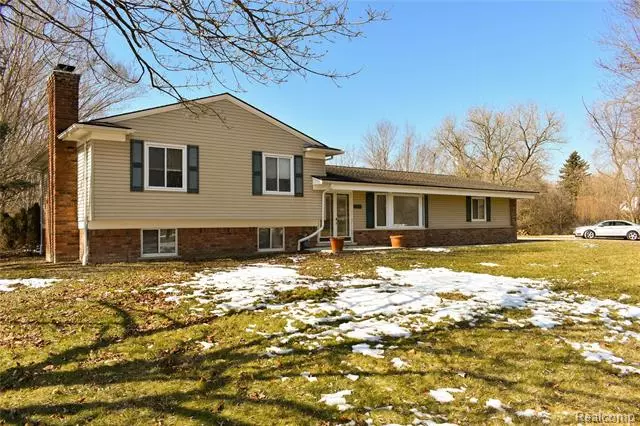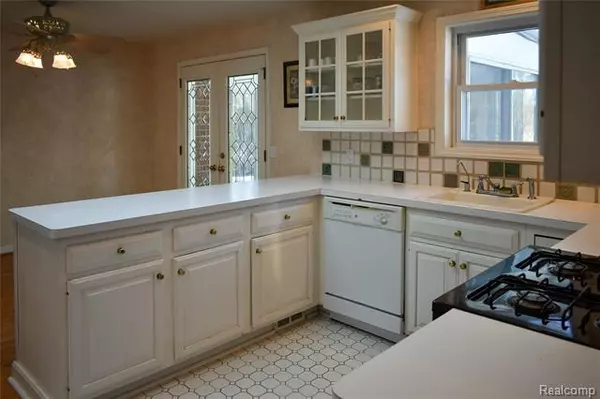$290,000
$275,000
5.5%For more information regarding the value of a property, please contact us for a free consultation.
6974 OTTAWA RD Ira, MI 48023
5 Beds
2.5 Baths
2,418 SqFt
Key Details
Sold Price $290,000
Property Type Single Family Home
Sub Type Split Level
Listing Status Sold
Purchase Type For Sale
Square Footage 2,418 sqft
Price per Sqft $119
MLS Listing ID 2210014083
Sold Date 04/12/21
Style Split Level
Bedrooms 5
Full Baths 2
Half Baths 1
HOA Y/N no
Originating Board Realcomp II Ltd
Year Built 1962
Annual Tax Amount $2,838
Lot Size 1.080 Acres
Acres 1.08
Lot Dimensions 104.50X237.70
Property Description
Brick Quad Located on One Acre Lot in a Very Private Neighborhood on Dead End Street. Home in need of Cosmetic Updates but has "Good Bones" looking for buyers with a Vision willing to Earn Some "Sweat Equity". Homes Exterior Vinyl & Aluminum Trim along with Roof & Windows has been Updated in recent years. First Floor Features Nice Sized Living Room, Kitchen with Breakfast Room with Hardwood Floors, Half Bath & Enclosed Sun Room Overlooking Backyard. Upper Floor Features Four Good Sized Bedrooms, Main Bath & Master Bath. Lower Level Features Large Family Room with Natural Fireplace & Laundry Room. Basement with Rec Room, Workshop/Mechanical Room has Stairway from Inside Home & 2nd Stairway from Attached 2.5 Car Garage. Barn/Storage Shed in back of Lot.
Location
State MI
County St. Clair
Area Ira Twp
Direction N off Short Cut Road E of Meldrum
Rooms
Other Rooms Living Room
Basement Partially Finished
Kitchen Dishwasher, Disposal, Dryer, Free-Standing Gas Oven, Free-Standing Gas Range, Free-Standing Refrigerator, Washer
Interior
Hot Water Natural Gas
Heating Baseboard, Hot Water
Cooling Central Air
Fireplaces Type Natural
Fireplace yes
Appliance Dishwasher, Disposal, Dryer, Free-Standing Gas Oven, Free-Standing Gas Range, Free-Standing Refrigerator, Washer
Heat Source Natural Gas
Laundry 1
Exterior
Parking Features Attached, Direct Access, Door Opener, Electricity
Garage Description 2.5 Car
Porch Patio
Road Frontage Gravel
Garage yes
Building
Foundation Basement
Sewer Septic-Existing
Water Well-Existing
Architectural Style Split Level
Warranty No
Level or Stories Quad-Level
Structure Type Brick,Vinyl
Schools
School District Algonac
Others
Tax ID 74230103014000
Ownership Broker/Agent Owned,Short Sale - No
Acceptable Financing Cash, Conventional, VA
Listing Terms Cash, Conventional, VA
Financing Cash,Conventional,VA
Read Less
Want to know what your home might be worth? Contact us for a FREE valuation!

Our team is ready to help you sell your home for the highest possible price ASAP

©2025 Realcomp II Ltd. Shareholders
Bought with Johnstone & Johnstone






