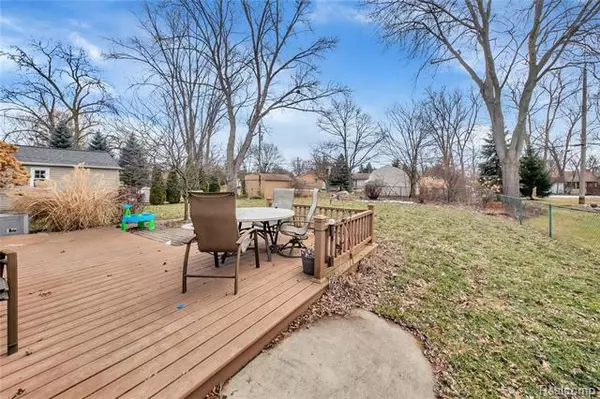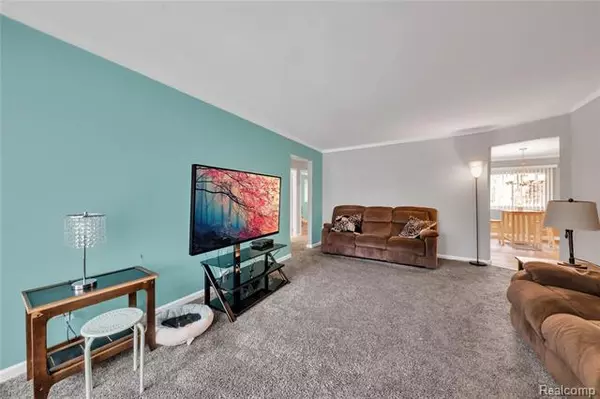$231,000
$210,000
10.0%For more information regarding the value of a property, please contact us for a free consultation.
29059 BRETTON ST Livonia, MI 48152
3 Beds
2.5 Baths
1,187 SqFt
Key Details
Sold Price $231,000
Property Type Single Family Home
Sub Type Ranch
Listing Status Sold
Purchase Type For Sale
Square Footage 1,187 sqft
Price per Sqft $194
Subdivision Supervisors Livonia Plat No 7
MLS Listing ID 2210013632
Sold Date 04/13/21
Style Ranch
Bedrooms 3
Full Baths 2
Half Baths 1
HOA Y/N no
Originating Board Realcomp II Ltd
Year Built 1969
Annual Tax Amount $2,322
Lot Size 9,583 Sqft
Acres 0.22
Lot Dimensions 65.00X147.00
Property Description
Showings END Sunday 03/07/2021 @ 9p. Newer than most in the subdivision, you'll love the large attached garage and sizable lot (nearly 1/4 acre). There is a cute wood deck with a paver patio - perfect for entertaining! Inside the home has 2 full bathrooms (one upstairs and one in the basement) PLUS a lavatory on the main floor. Both of the full baths are updated - the main bathroom upstairs is BEAUTIFUL! Updated kitchen offers refaced cabinetry and a newer countertop. There's also a tile backsplash and newer flooring PLUS the stainless steel appliances stay! A window over the kitchen sink makes doing the dishes way less dull PLUS there is a sliding doorwall off the dining room - simple backyard access for the kids and pets! To top it all off, this broad face brick beauty has a cozy stone fireplace in the FINISHED basement along with an extra room downstairs that would be a perfect home office or man cave - maybe even a 4th sleeping option. Front load w/d's stay! BATVAI
Location
State MI
County Wayne
Area Livonia
Direction 01F443 B1A SUPERVISORS LIVONIA PLAT NO 7 T1S R9E L66 P58 WCR W 65 FT OF THE E 1/2 OF LOT 443 EXC THE S 152.50 FT
Rooms
Other Rooms Bath - Full
Basement Finished
Kitchen Dishwasher, Dryer, Microwave, Free-Standing Electric Range, Stainless Steel Appliance(s), Washer
Interior
Hot Water Natural Gas
Heating Forced Air
Cooling Central Air
Fireplaces Type Gas
Fireplace yes
Appliance Dishwasher, Dryer, Microwave, Free-Standing Electric Range, Stainless Steel Appliance(s), Washer
Heat Source Natural Gas
Laundry 1
Exterior
Exterior Feature Fenced
Parking Features Attached
Garage Description 2 Car
Porch Deck, Patio, Porch
Road Frontage Paved
Garage yes
Building
Foundation Basement
Sewer Sewer-Sanitary
Water Municipal Water
Architectural Style Ranch
Warranty No
Level or Stories 1 Story
Structure Type Brick
Schools
School District Clarenceville
Others
Pets Allowed Cats OK, Dogs OK, Yes
Tax ID 46003010443006
Ownership Private Owned,Short Sale - No
Acceptable Financing Cash, Conventional, FHA, VA
Rebuilt Year 2019
Listing Terms Cash, Conventional, FHA, VA
Financing Cash,Conventional,FHA,VA
Read Less
Want to know what your home might be worth? Contact us for a FREE valuation!

Our team is ready to help you sell your home for the highest possible price ASAP

©2025 Realcomp II Ltd. Shareholders
Bought with Real Estate One-Novi






