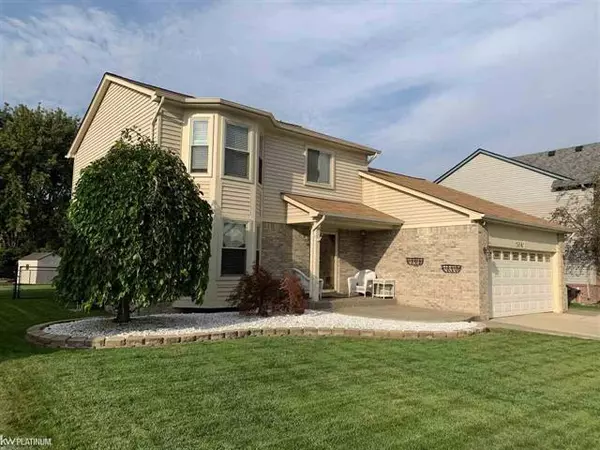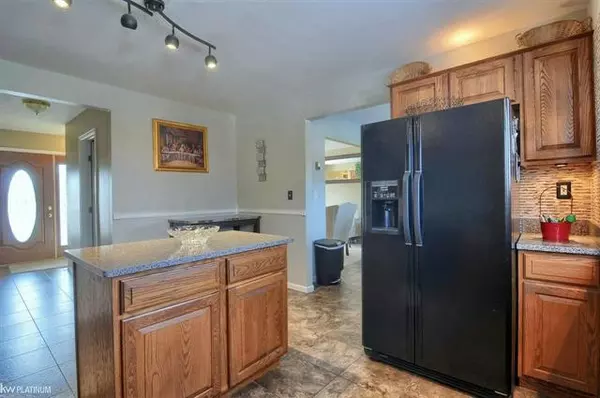$282,000
$275,000
2.5%For more information regarding the value of a property, please contact us for a free consultation.
31647 HIDDENBROOK DR Chesterfield, MI 48047
3 Beds
1.5 Baths
1,801 SqFt
Key Details
Sold Price $282,000
Property Type Single Family Home
Sub Type Colonial
Listing Status Sold
Purchase Type For Sale
Square Footage 1,801 sqft
Price per Sqft $156
Subdivision Creekside Meadows Subdivison
MLS Listing ID 58050034095
Sold Date 03/18/21
Style Colonial
Bedrooms 3
Full Baths 1
Half Baths 1
Construction Status Platted Sub.
HOA Y/N no
Originating Board MiRealSource
Year Built 1998
Annual Tax Amount $2,677
Lot Size 8,276 Sqft
Acres 0.19
Lot Dimensions 66 X 130
Property Description
**H & B Due by 2:30 Feb 14th** Beautiful move in ready colonial in the heart of Chesterfield! In Anchor Bay schools, this home has so much space for the whole family to spread out! The home features, a living room, formal dining room and a family room. Updated Kitchen with granite counters and a beautiful tile back splash that carries up to the ceiling. The cozy family room offers a gas fireplace and is the ideal spot to enjoy a cup of hot chocolate on cold winter days. All bathrooms are updated with granite counters. Adjacent to the large master bedroom is a walk in closet and separate vanity for all your morning routine needs. The finished basement is the perfect place for all your indoor gatherings and features a bar, bar refrigerator, and plenty of storage. The family room leads to a backyard that has a large exposed aggregate patio with built in fire pit, a covered screened gazebo, a custom shed and is beautifully landscaped. Newer roof, new windows 2017, new HWT 2018.
Location
State MI
County Macomb
Area Chesterfield Twp
Rooms
Other Rooms Dining Room
Kitchen Dishwasher, Disposal, Dryer, Microwave, Oven, Range/Stove, Refrigerator, Washer, Bar Fridge
Interior
Interior Features High Spd Internet Avail, Fire Sprinkler
Hot Water Natural Gas
Heating Forced Air
Cooling Ceiling Fan(s), Central Air
Fireplaces Type Gas
Fireplace yes
Appliance Dishwasher, Disposal, Dryer, Microwave, Oven, Range/Stove, Refrigerator, Washer, Bar Fridge
Heat Source Natural Gas
Exterior
Exterior Feature Fenced, Gazebo
Parking Features 2+ Assigned Spaces, Electricity, Door Opener, Attached
Garage Description 2 Car
Porch Patio, Porch
Road Frontage Paved
Garage yes
Building
Foundation Basement
Sewer Sewer-Sanitary
Water Municipal Water
Architectural Style Colonial
Level or Stories 2 Story
Structure Type Brick,Vinyl
Construction Status Platted Sub.
Schools
School District Anchor Bay
Others
Tax ID 0910377017
Ownership Short Sale - No,Private Owned
SqFt Source Public Rec
Acceptable Financing Cash, Conventional, FHA, VA
Listing Terms Cash, Conventional, FHA, VA
Financing Cash,Conventional,FHA,VA
Read Less
Want to know what your home might be worth? Contact us for a FREE valuation!

Our team is ready to help you sell your home for the highest possible price ASAP

©2024 Realcomp II Ltd. Shareholders
Bought with 5th Avenue Realty Inc.







