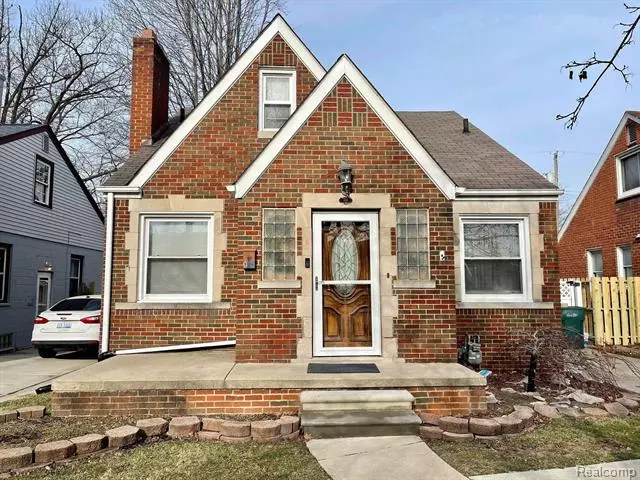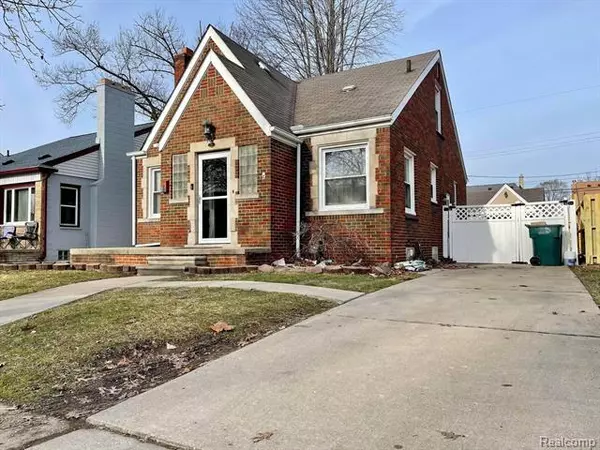$130,000
$124,900
4.1%For more information regarding the value of a property, please contact us for a free consultation.
934 HIGHLAND AVE Lincoln Park, MI 48146
3 Beds
1 Bath
1,270 SqFt
Key Details
Sold Price $130,000
Property Type Single Family Home
Sub Type Bungalow
Listing Status Sold
Purchase Type For Sale
Square Footage 1,270 sqft
Price per Sqft $102
Subdivision Emmon Orchard Sub No 1
MLS Listing ID 2210003285
Sold Date 04/02/21
Style Bungalow
Bedrooms 3
Full Baths 1
HOA Y/N no
Originating Board Realcomp II Ltd
Year Built 1942
Annual Tax Amount $2,142
Lot Size 4,356 Sqft
Acres 0.1
Lot Dimensions 40.00X110.50
Property Sub-Type Bungalow
Property Description
AT JUST UNDER 1300sqft THIS BRICK LINCOLN PARK BUNGALOW WITH PRIMETIME LOCATION IS SURE TO TURN SOME HEADS! 3 BEDROOMS - 1 BATH - 1 CAR GARAGE - BEAUTIFULLY REFINISHED HARDWOOD FLOORS THROUGHOUT THE FIRST FLOOR - UPDATED KITCHEN w/GRANITE COUNTERS IS JUST THE BEGINNING! FALL IN LOVE WITH THE SPACE! COZY UP WITH THE FAMILY, DIM THE RECESSED LIGHTS & WATCH A MOVIE IN THE HUGE LIVING ROOM w/NATURAL FIREPLACE - OR CHAT IT UP IN THE DINING ROOM WHILE COOKING IN THE KITCHEN - YOUR OPTIONS ARE ENDLESS HERE! BUNGALOW UPSTAIRS HAS A LOFT AREA & SPACE FOR WALK IN CLOSET OR POWDER ROOM! SPRING/SUMMER/FALL NIGHTS CAN BE SPENT HAVING S'MORES AND A BONFORE ON THE CUSTOM POURED EXPOSED AGGREGATE PATIO w/FIREPIT - ALL APPLIANCES INCLUDED ! SELLER PROVIDING CERTIFICATE OF OCCUPANCY FROM THE CITY OF LINCOLN PARK! SCHEDULE YOUR SHOWING TODAY! *FHA AT NO ADDITIONAL COST TO SELLER* ** DUE TO WEATHER AND CANCELLED SHOWINGS THE SELLER HAS REQUESTED HIGHEST AND BEST DUE BY 2-21-21 @ MIDNIGHT***
Location
State MI
County Wayne
Area Lincoln Park
Direction FORT STREET TO HIGHLAND
Rooms
Other Rooms Bath - Full
Basement Unfinished
Kitchen Dryer, Microwave, Free-Standing Gas Range, Free-Standing Refrigerator, Washer
Interior
Interior Features Cable Available
Hot Water Natural Gas
Heating Forced Air
Cooling Ceiling Fan(s), Central Air
Fireplaces Type Natural
Fireplace yes
Appliance Dryer, Microwave, Free-Standing Gas Range, Free-Standing Refrigerator, Washer
Heat Source Natural Gas
Exterior
Parking Features Detached, Electricity
Garage Description 1 Car
Roof Type Asphalt,Composition,Other
Porch Porch
Road Frontage Paved, Pub. Sidewalk
Garage yes
Building
Foundation Basement
Sewer Sewer at Street
Water Municipal Water
Architectural Style Bungalow
Warranty No
Level or Stories 1 1/4 Story
Structure Type Brick
Schools
School District Lincoln Park
Others
Pets Allowed Yes
Tax ID 45019011271000
Ownership Private Owned,Short Sale - No
Acceptable Financing Cash, Conventional, FHA, FHA 203K, VA
Listing Terms Cash, Conventional, FHA, FHA 203K, VA
Financing Cash,Conventional,FHA,FHA 203K,VA
Read Less
Want to know what your home might be worth? Contact us for a FREE valuation!

Our team is ready to help you sell your home for the highest possible price ASAP

©2025 Realcomp II Ltd. Shareholders
Bought with Real Estate One-Southgate






