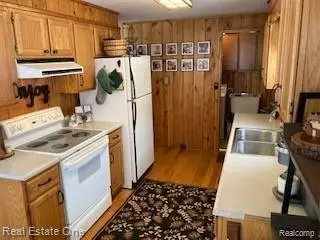$90,000
$95,000
5.3%For more information regarding the value of a property, please contact us for a free consultation.
4269 N Owl RD Lincoln, MI 48742
2 Beds
1 Bath
1,100 SqFt
Key Details
Sold Price $90,000
Property Type Single Family Home
Sub Type Ranch
Listing Status Sold
Purchase Type For Sale
Square Footage 1,100 sqft
Price per Sqft $81
Subdivision Lost Lake Woods Sub
MLS Listing ID 2210002984
Sold Date 02/25/21
Style Ranch
Bedrooms 2
Full Baths 1
HOA Fees $125/mo
HOA Y/N yes
Originating Board Realcomp II Ltd
Year Built 1972
Annual Tax Amount $1,201
Lot Dimensions 120 X 120
Property Description
Immaculate condition and move in ready! One look and you will want this to be your weekend getaway or full time retreat. Located within the gates of the private gated community of Lost Lake Woods Club! Whether you you like to fish, hunt, golf, swim, snowmobile, off road with bikes, ORV's or 4 wheelers then this is the place for you! That and so much more awaits you beyond the front gate. This property has 2 large bedrooms with great storage, large ceramic shower with walk in shower and heated floors! Large family room with beautiful fireplace with wood burner natural fireplace. Deck off back of home leading to private back yard and 2 car garage. Garage has 2 large storage rooms off garage one off back the other on the side which is great for the golf cart of fishing boat. Purchaser must be approved as a member prior to close of home. Visit Lost Lake Woods Club web site for photos and more information on club.
Location
State MI
County Alcona
Area Alcona Twp
Direction M41 to Entrance to Lost Lake Woods Club go to far right entrance call club for entry take Fox to Owl then left house on right
Rooms
Other Rooms Bedroom - Mstr
Kitchen Dishwasher, Dryer, Free-Standing Electric Range, Range Hood, Free-Standing Refrigerator, Washer
Interior
Interior Features Cable Available, Programmable Thermostat
Hot Water Natural Gas
Heating Baseboard, Wall/Floor Furnace
Cooling Ceiling Fan(s), Window Unit(s)
Fireplaces Type Natural, Wood Stove
Fireplace yes
Appliance Dishwasher, Dryer, Free-Standing Electric Range, Range Hood, Free-Standing Refrigerator, Washer
Heat Source Natural Gas
Exterior
Exterior Feature Club House, Outside Lighting, Security Patrol, Tennis Court
Parking Features Detached, Door Opener, Electricity, Workshop
Garage Description 2.5 Car
Waterfront Description Beach Access,Lake Privileges,Lake/River Priv
Water Access Desc Swim Association
Roof Type Asphalt
Porch Deck
Road Frontage Gravel
Garage yes
Building
Lot Description Gated Community, Golf Community
Foundation Crawl
Sewer Septic-Existing
Water Well-Existing
Architectural Style Ranch
Warranty No
Level or Stories 1 Story
Structure Type Aluminum
Schools
School District Alcona
Others
Pets Allowed Yes
Tax ID 01342004801400
Ownership Private Owned,Short Sale - No
Acceptable Financing Cash, Conventional, FHA
Listing Terms Cash, Conventional, FHA
Financing Cash,Conventional,FHA
Read Less
Want to know what your home might be worth? Contact us for a FREE valuation!

Our team is ready to help you sell your home for the highest possible price ASAP

©2024 Realcomp II Ltd. Shareholders
Bought with Real Estate One







