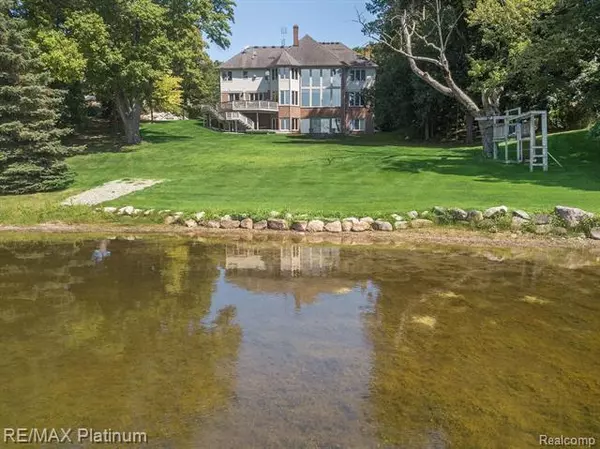$865,000
$895,000
3.4%For more information regarding the value of a property, please contact us for a free consultation.
3166 BEACH LAKE DR W Milford, MI 48380
5 Beds
5 Baths
4,667 SqFt
Key Details
Sold Price $865,000
Property Type Single Family Home
Sub Type Colonial
Listing Status Sold
Purchase Type For Sale
Square Footage 4,667 sqft
Price per Sqft $185
Subdivision The Oaks At Beach Lake
MLS Listing ID 2200056205
Sold Date 10/12/20
Style Colonial
Bedrooms 5
Full Baths 4
Half Baths 2
Construction Status Platted Sub.
HOA Fees $70/ann
HOA Y/N yes
Originating Board Realcomp II Ltd
Year Built 1997
Annual Tax Amount $11,253
Lot Size 0.880 Acres
Acres 0.88
Lot Dimensions 180 X 341 X 117 X 243
Property Description
Spectacular custom colonial located within the sought-after Oaks at Beach Lake community located on the eastern edge of Brighton, or the western edge of Milford, whichever suits you. This home has enormous rooms, boasts an open floor plan, floor-to-ceiling glass overlooking the lake, and four fireplaces (2-double sided). The expansive finished walk-out lower level is designed with lakefront entertaining in mind, there is a second kitchen, full bath, and a large lake side bedroom. The exterior is done with custom brick, with stone accents. The four-car attached garage is ideal for any family's needs. The home was built with quality in mind from top to bottom, and would be impossible to duplicate on this fantastic lake lot for anywhere near this price. Beach Lake is a private all-sports lake (no public access), and therefore has very limited traffic and outstanding fishing. All of this is located within minutes of the Proving Grounds, Kensington Park, and ideal for I-96 commuters.
Location
State MI
County Livingston
Area Brighton Twp
Direction North on Beach Lake Dr off Jacoby Rd; left on Beach Lake Drive W
Body of Water Beach Lake
Rooms
Other Rooms Bath - Full
Basement Finished, Walkout Access
Kitchen Dishwasher, Disposal, Microwave, Built-In Electric Oven, Built-In Gas Range, Free-Standing Refrigerator
Interior
Interior Features Air Cleaner, Cable Available, High Spd Internet Avail, Humidifier, Intercom, Jetted Tub, Security Alarm (owned), Water Softener (owned), Wet Bar
Hot Water Natural Gas
Heating Forced Air
Cooling Ceiling Fan(s), Central Air
Fireplaces Type Gas, Natural
Fireplace yes
Appliance Dishwasher, Disposal, Microwave, Built-In Electric Oven, Built-In Gas Range, Free-Standing Refrigerator
Heat Source Natural Gas
Laundry 1
Exterior
Exterior Feature Chimney Cap(s), Outside Lighting, Satellite Dish
Parking Features Attached, Direct Access, Door Opener, Electricity, Side Entrance
Garage Description 4 Car
Waterfront Description Lake Front
Water Access Desc All Sports Lake
Roof Type Asphalt
Porch Deck, Patio, Porch - Covered
Road Frontage Paved, Private
Garage yes
Building
Lot Description Hilly-Ravine, Irregular, Water View, Wooded
Foundation Basement
Sewer Common Septic
Water Well-Existing
Architectural Style Colonial
Warranty No
Level or Stories 2 Story
Structure Type Brick,Cedar
Construction Status Platted Sub.
Schools
School District Brighton
Others
Pets Allowed Yes
Tax ID 1223102027
Ownership Private Owned,Short Sale - No
Assessment Amount $520
Acceptable Financing Cash, Conventional, FHA, Rural Development, VA
Listing Terms Cash, Conventional, FHA, Rural Development, VA
Financing Cash,Conventional,FHA,Rural Development,VA
Read Less
Want to know what your home might be worth? Contact us for a FREE valuation!

Our team is ready to help you sell your home for the highest possible price ASAP

©2024 Realcomp II Ltd. Shareholders
Bought with 3DX Real Estate-Brighton







