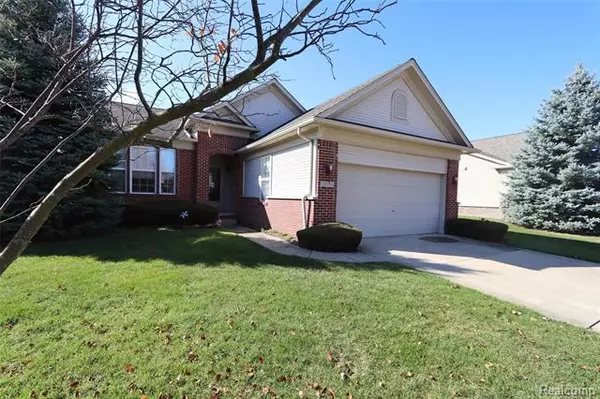$255,500
$255,500
For more information regarding the value of a property, please contact us for a free consultation.
24184 CHARLEVOIX ST Flat Rock, MI 48134
2 Beds
2 Baths
1,572 SqFt
Key Details
Sold Price $255,500
Property Type Single Family Home
Sub Type Ranch
Listing Status Sold
Purchase Type For Sale
Square Footage 1,572 sqft
Price per Sqft $162
Subdivision Wayne County Condo Sub Plan No 871 (Brownstown)
MLS Listing ID 2200093404
Sold Date 12/07/20
Style Ranch
Bedrooms 2
Full Baths 2
HOA Fees $300/mo
HOA Y/N yes
Originating Board Realcomp II Ltd
Year Built 2006
Annual Tax Amount $4,977
Lot Size 8,276 Sqft
Acres 0.19
Lot Dimensions 62.30X117.40
Property Description
Affordable & immaculate Del Webb ranch w/ full bsmt. ! 2 bdrm/2 bath w/ 1st floor laundry, den, classy foyer w/ crown, neck moldings, & wainscoting to open floor plan of great room, dining room, & kitchen. Neutral decor. Plenty of kitchen cabinets w/ roll out top shelf, spacious pantry, newer dishwasher- s/s dual sink & easy care ceramic floor too! Dining area w/ hardwoods & doorwall to easily step out to the low maintenance Trex deck w/awnings. Mstr bdrm w/ French doors to ensuite step in shower, long dual sink counters & cabinets, ceramic floor, lg linen closet, and huge walk in closet too. Guest bdrm w/spacious dual closet- just steps to the guest bath w/ ceramic floor. First floor laundry w/ ceramic floor, washer & dryer, utility sink, cabinets, storage closet. Full basement w/ glass block windows, egress window, sump pump, newer hot water heater. Clubhouse -2 pools, hot tub, gym, tennis, pickleball, gym, catch & release fishing. Lawn & snow care are covered- just enjoy life here!
Location
State MI
County Wayne
Area Brownstown (Nw)
Direction WEST RD. OR VAN HORN RD. TO ARSENAL. ARSENAL TO MAIN ENTRANCE OF DEL WEBB- BRIDGEWATER. HEAD TOWARD THE LEFT.
Rooms
Other Rooms Bath - Full
Basement Interior Access Only, Unfinished
Kitchen Dishwasher, Disposal, Dryer, Exhaust Fan, Microwave, Free-Standing Electric Range, Free-Standing Refrigerator, Washer
Interior
Interior Features Cable Available, High Spd Internet Avail, Humidifier, Other
Hot Water Natural Gas
Heating Forced Air
Cooling Ceiling Fan(s), Central Air
Fireplace no
Appliance Dishwasher, Disposal, Dryer, Exhaust Fan, Microwave, Free-Standing Electric Range, Free-Standing Refrigerator, Washer
Heat Source Natural Gas
Laundry 1
Exterior
Exterior Feature Club House, Gazebo, Grounds Maintenance, Outside Lighting, Pool - Common, Pool - Inground, Spa/Hot-tub, Tennis Court
Parking Features Attached, Direct Access, Door Opener, Electricity
Garage Description 2 Car
Roof Type Asphalt
Porch Deck, Porch - Covered
Road Frontage Paved, Private, Pub. Sidewalk
Garage yes
Private Pool 1
Building
Lot Description 55+ Community, Level, Sprinkler(s)
Foundation Basement
Sewer Sewer-Sanitary
Water Municipal Water
Architectural Style Ranch
Warranty No
Level or Stories 1 Story
Structure Type Brick,Vinyl
Schools
School District Woodhaven
Others
Pets Allowed Yes
Tax ID 70058020173000
Ownership Private Owned,Short Sale - No
Acceptable Financing Cash, Conventional
Listing Terms Cash, Conventional
Financing Cash,Conventional
Read Less
Want to know what your home might be worth? Contact us for a FREE valuation!

Our team is ready to help you sell your home for the highest possible price ASAP

©2024 Realcomp II Ltd. Shareholders
Bought with EXP Realty







