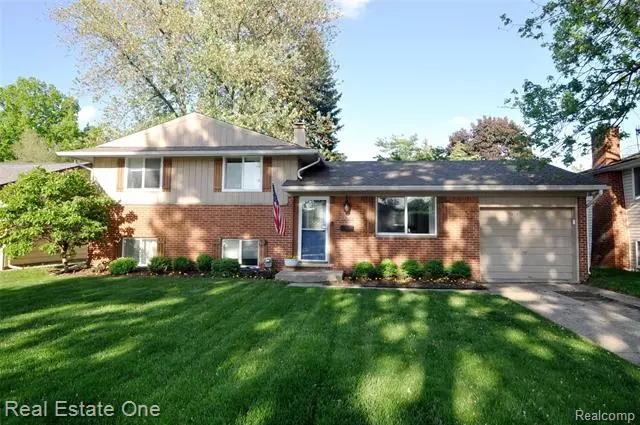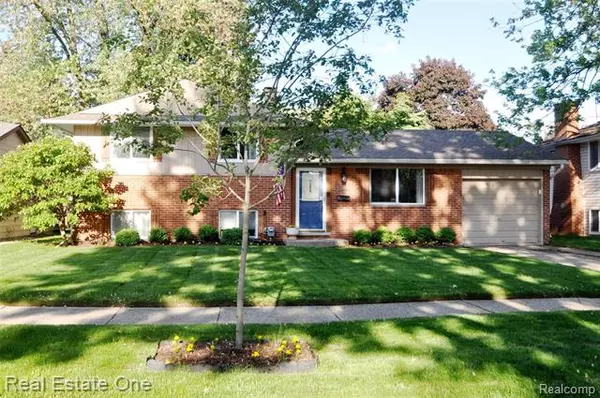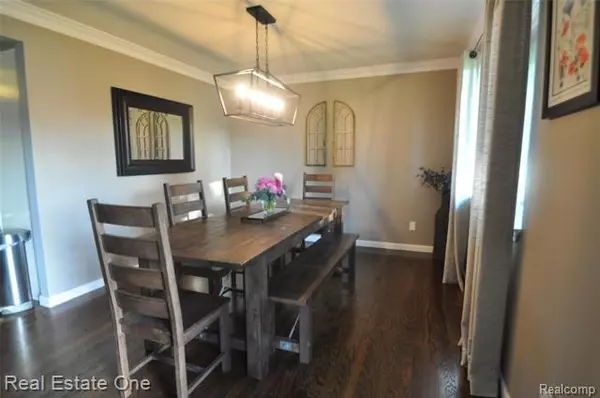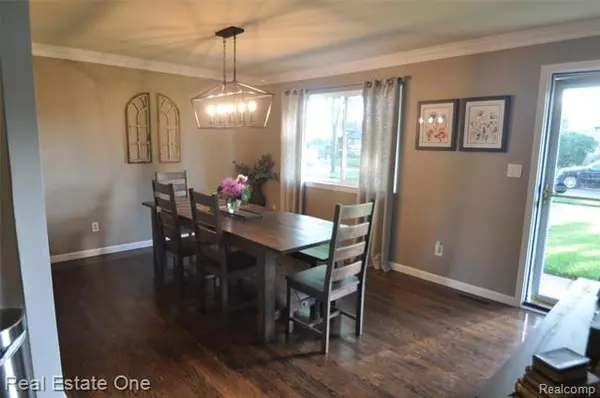$217,500
$219,900
1.1%For more information regarding the value of a property, please contact us for a free consultation.
39844 PARKLAWN DR Sterling Heights, MI 48313
3 Beds
2 Baths
1,464 SqFt
Key Details
Sold Price $217,500
Property Type Single Family Home
Sub Type Split Level
Listing Status Sold
Purchase Type For Sale
Square Footage 1,464 sqft
Price per Sqft $148
Subdivision Plumbrook Village # 03
MLS Listing ID 2200038268
Sold Date 07/10/20
Style Split Level
Bedrooms 3
Full Baths 2
HOA Y/N no
Originating Board Realcomp II Ltd
Year Built 1963
Annual Tax Amount $2,797
Lot Size 6,969 Sqft
Acres 0.16
Lot Dimensions 60.00X120.00
Property Description
Charming move in ready 3 bedroom, 2 full bathroom home w/many updates. Large living room w/wood flooring, crown molding & large window off the entrance. Stainless appliances in the kitchen, stainless range hood, abundance of cabinets, spacious granite countertops & eating bar. Breakfast nook w/doorwall to the fenced backyard & deck. Newer flooring in family room & refinished hardwood floors throughout the entry & upper levels. Updated light fixtures and door hardware throughout. 3 bedrooms and updated full bathroom on the upper level w/tub/shower. Huge family room and 2nd full bath in the lower level w/plenty of windows and laundry room/storage area. Updated interior doors & closet doors throughout. Spacious, beautifully maintained and situated in a subdivision with sidewalks. Attached garage w/door opener. Award winning Utica Schools within walking distance to elementary school & close to shopping. Updates in 2015: furnace, roof, central air, hwh, Pella windows throughout & doorwall.
Location
State MI
County Macomb
Area Sterling Heights
Direction Enter San Marco East off Van Dyke, L onto Parklawn
Rooms
Other Rooms Bedroom - Mstr
Kitchen Dishwasher, Disposal, Free-Standing Electric Range, Free-Standing Refrigerator
Interior
Interior Features Cable Available, High Spd Internet Avail, Humidifier
Hot Water Natural Gas
Heating Forced Air
Cooling Central Air
Fireplaces Type Other
Fireplace yes
Appliance Dishwasher, Disposal, Free-Standing Electric Range, Free-Standing Refrigerator
Heat Source Natural Gas
Laundry 1
Exterior
Exterior Feature Chimney Cap(s), Fenced, Outside Lighting
Garage Attached, Direct Access, Door Opener
Garage Description 1 Car
Roof Type Asphalt
Porch Deck, Porch
Road Frontage Paved
Garage yes
Building
Foundation Slab
Sewer Sewer-Sanitary
Water Municipal Water
Architectural Style Split Level
Warranty No
Level or Stories Tri-Level
Structure Type Aluminum,Brick
Schools
School District Utica
Others
Tax ID 1015329004
Ownership Private Owned,Short Sale - No
Acceptable Financing Cash, Conventional
Listing Terms Cash, Conventional
Financing Cash,Conventional
Read Less
Want to know what your home might be worth? Contact us for a FREE valuation!

Our team is ready to help you sell your home for the highest possible price ASAP

©2024 Realcomp II Ltd. Shareholders
Bought with EXP Realty







