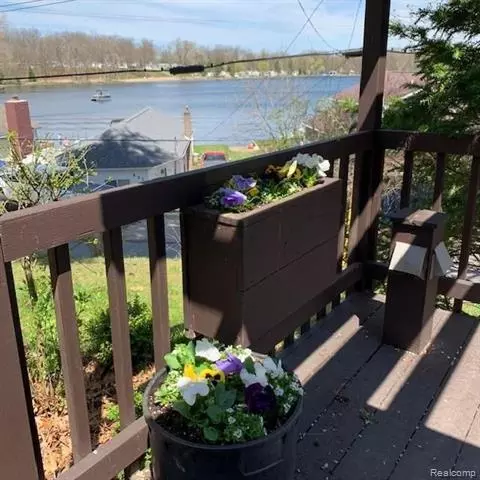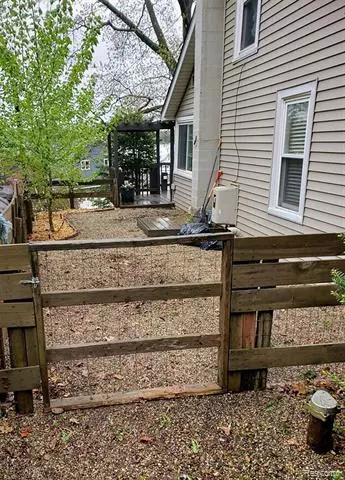$209,500
$219,900
4.7%For more information regarding the value of a property, please contact us for a free consultation.
830 SUNRISE PARK ST Howell, MI 48843
3 Beds
1 Bath
1,260 SqFt
Key Details
Sold Price $209,500
Property Type Single Family Home
Sub Type Bungalow
Listing Status Sold
Purchase Type For Sale
Square Footage 1,260 sqft
Price per Sqft $166
Subdivision Sunrise Park
MLS Listing ID 2200026859
Sold Date 08/21/20
Style Bungalow
Bedrooms 3
Full Baths 1
HOA Fees $12/ann
HOA Y/N yes
Originating Board Realcomp II Ltd
Year Built 1945
Annual Tax Amount $3,187
Lot Size 5,662 Sqft
Acres 0.13
Lot Dimensions 55.00X116.00
Property Description
This lovely home perched above Lake Chemung, with private lake access points is a 3 bedroom bungalow and comes with an extra lot that can be used for parking or recreation. Remodeled in 2011, this open concept home is move in ready. A beautiful hardwood floor in the main living area. Stainless appliances in kitchen. Spacious 1st floor laundry/mud room with newer washer, (washer and dryer stay). Master Bedroom has great storage with 3 closets, one being a walk in. Upstairs boasts 2 generous bedrooms and a skylight. In the last 18 months Central Air, and a Reverse Osmosis Soft Water System with an iron removal device have been added. Well pump and bladder were replaced a approximately two years ago, and the roof was new 6 years ago. The deck is very nice with great views of the lake and an ample dog run. One Seller is the Daughter of the Listing Broker.
Location
State MI
County Livingston
Area Genoa Twp
Direction Grand River Ave to Boulevard Dr, North on Boulevard, follow loop onto Sunrise Park55
Body of Water Lake Chemung
Rooms
Other Rooms Bath - Full
Basement Unfinished, Walkout Access
Kitchen Dishwasher, Disposal, Dryer, Microwave, Free-Standing Gas Range, Free-Standing Refrigerator, Washer
Interior
Interior Features Water Softener (owned)
Hot Water Natural Gas
Heating Forced Air
Cooling Ceiling Fan(s), Central Air
Fireplace no
Appliance Dishwasher, Disposal, Dryer, Microwave, Free-Standing Gas Range, Free-Standing Refrigerator, Washer
Heat Source Natural Gas
Laundry 1
Exterior
Exterior Feature Fenced
Garage Description No Garage
Waterfront Description Lake Privileges,Lake/River Priv
Water Access Desc All Sports Lake
Roof Type Asphalt
Porch Deck, Porch
Road Frontage Paved
Garage no
Building
Lot Description Corner Lot
Foundation Basement
Sewer Sewer-Sanitary
Water Municipal Water
Architectural Style Bungalow
Warranty No
Level or Stories 2 Story
Structure Type Vinyl
Schools
School District Howell
Others
Pets Allowed Yes
Tax ID 1109201120
Ownership Private Owned,Short Sale - No
Assessment Amount $273
Acceptable Financing Cash, Conventional, FHA, VA
Listing Terms Cash, Conventional, FHA, VA
Financing Cash,Conventional,FHA,VA
Read Less
Want to know what your home might be worth? Contact us for a FREE valuation!

Our team is ready to help you sell your home for the highest possible price ASAP

©2025 Realcomp II Ltd. Shareholders
Bought with Denby Real Estate






