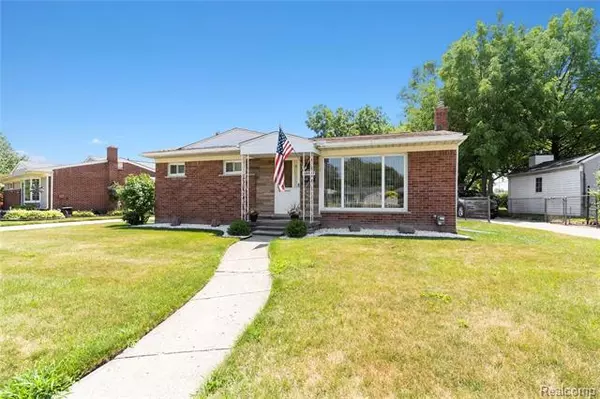$119,000
$119,900
0.8%For more information regarding the value of a property, please contact us for a free consultation.
22927 S BROOKSIDE DR Dearborn Heights, MI 48125
3 Beds
1 Bath
999 SqFt
Key Details
Sold Price $119,000
Property Type Single Family Home
Sub Type Ranch
Listing Status Sold
Purchase Type For Sale
Square Footage 999 sqft
Price per Sqft $119
Subdivision Brookside Sub
MLS Listing ID 2200052235
Sold Date 08/27/20
Style Ranch
Bedrooms 3
Full Baths 1
HOA Y/N no
Originating Board Realcomp II Ltd
Year Built 1955
Annual Tax Amount $2,493
Lot Size 5,662 Sqft
Acres 0.13
Lot Dimensions 80.40X137.40
Property Description
Must see, beautiful ranch home near major FWY and Stores, Great location, 3 bedrooms, 1 bathroom, 2 car detach garage, huge lot, all hardwood flooring sanded to the bar wood, retained and coated with flat urethane, new furnace 92% efficient with (MEV 11) 5' air filtration and hi capacity dehumidifier, All iron plumbing removed, replaced with plastic water pipes, 100 amp breaker electrical box, basement waterproofed, walls and floor, all appliance included, not in a flood zone. All data approx buyer and buyer agent to verify. Seller will get the certificate of occupancy from the city of Dearborn Ht's. Real and buyer must obey by the CDC and state of Michigan rules and guidelines when entering this property.
Location
State MI
County Wayne
Area Dearborn Heights
Direction North Vanborn East Telegraph
Rooms
Other Rooms Living Room
Basement Unfinished
Interior
Heating Forced Air
Fireplace no
Heat Source Natural Gas
Exterior
Garage Detached
Garage Description 2 Car
Road Frontage Pub. Sidewalk
Garage yes
Building
Foundation Basement
Sewer Sewer at Street, Sewer-Sanitary
Water Water at Street
Architectural Style Ranch
Warranty No
Level or Stories 1 Story
Structure Type Brick
Schools
School District Dearborn Heights
Others
Tax ID 33047040057000
Ownership Private Owned,Short Sale - No
Acceptable Financing Cash, Conventional, FHA
Listing Terms Cash, Conventional, FHA
Financing Cash,Conventional,FHA
Read Less
Want to know what your home might be worth? Contact us for a FREE valuation!

Our team is ready to help you sell your home for the highest possible price ASAP

©2024 Realcomp II Ltd. Shareholders
Bought with Keller Williams Paint Creek







