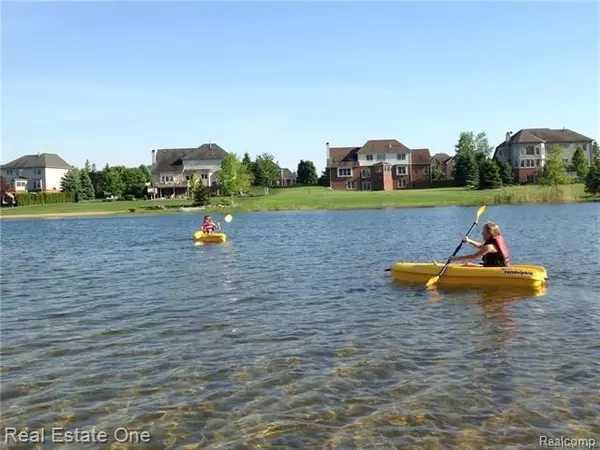$430,000
$435,000
1.1%For more information regarding the value of a property, please contact us for a free consultation.
3227 Hanover DR Milford, MI 48380
4 Beds
2.5 Baths
3,450 SqFt
Key Details
Sold Price $430,000
Property Type Single Family Home
Sub Type Colonial
Listing Status Sold
Purchase Type For Sale
Square Footage 3,450 sqft
Price per Sqft $124
Subdivision Lakes Of Milford
MLS Listing ID 2200015890
Sold Date 08/26/20
Style Colonial
Bedrooms 4
Full Baths 2
Half Baths 1
Construction Status Platted Sub.
HOA Fees $29
HOA Y/N yes
Originating Board Realcomp II Ltd
Year Built 2000
Annual Tax Amount $8,539
Lot Size 1.000 Acres
Acres 1.0
Lot Dimensions irregular
Property Description
HUGE PRICE IMPROVEMENT. Multi-lake access. TONS OF UPDATES! Best price in town! '18 Refinished hdwd floors & carpet. 18/19 Furnace, AC, H2O Tank & Softener. '20 Dryer, disposal & dishwasher. Spacious kitchen will awaken your inner chef & become a wonderful gathering spot! Island w gas range, built-in oven & microwave,s/s appliances, new backsplash, granite & maple cabinets. 2- story great room w/gas FP & 2nd staircase. Great room sizes. French doors into private 1st flr study. Classic living rm & dining rm feature pillars, chair rail & tray ceiling. Wide crown molding everywhere. Huge master has sitting area & massive walk-in closet over garage. Master bath features an inviting tub, new lights, shower & dual sinks. Neutral paint t/o. Huge, open finished basement. 600 sqft pf additional unfin storage. Brick paver patio. Lg backyard is ready for any sport. 3 car side turned, dry-walled garage. Mins from dwtn Milford, Kensington & freeways. Active neighborhood.
Location
State MI
County Oakland
Area Milford Twp
Direction N onto Hanover off Commerce, first home on right
Body of Water Bristol Lake & Stoneridge Lake
Rooms
Other Rooms Bedroom - Mstr
Basement Finished
Kitchen Dishwasher, Disposal, Microwave, Washer, Water Purifier Owned
Interior
Interior Features Cable Available, High Spd Internet Avail, Humidifier, Programmable Thermostat, Security Alarm (owned), Water Softener (owned)
Hot Water Natural Gas
Heating Forced Air
Cooling Ceiling Fan(s), Central Air
Fireplaces Type Gas
Fireplace yes
Appliance Dishwasher, Disposal, Microwave, Washer, Water Purifier Owned
Heat Source Natural Gas
Laundry 1
Exterior
Exterior Feature Outside Lighting
Parking Features Attached, Direct Access, Door Opener, Electricity, Side Entrance
Garage Description 3 Car
Waterfront Description Beach Access,Lake Privileges,Lake/River Priv
Roof Type Asphalt
Porch Patio, Porch - Covered
Road Frontage Paved
Garage yes
Building
Lot Description Corner Lot, Irregular, Wooded
Foundation Basement
Sewer Septic-Existing
Water Well-Existing
Architectural Style Colonial
Warranty No
Level or Stories 2 Story
Structure Type Brick,Vinyl
Construction Status Platted Sub.
Schools
School District Huron Valley
Others
Tax ID 1605152001
Ownership Private Owned,Short Sale - No
Acceptable Financing Cash, Conventional
Listing Terms Cash, Conventional
Financing Cash,Conventional
Read Less
Want to know what your home might be worth? Contact us for a FREE valuation!

Our team is ready to help you sell your home for the highest possible price ASAP

©2024 Realcomp II Ltd. Shareholders
Bought with Real Living Kee Realty-New Baltimore







