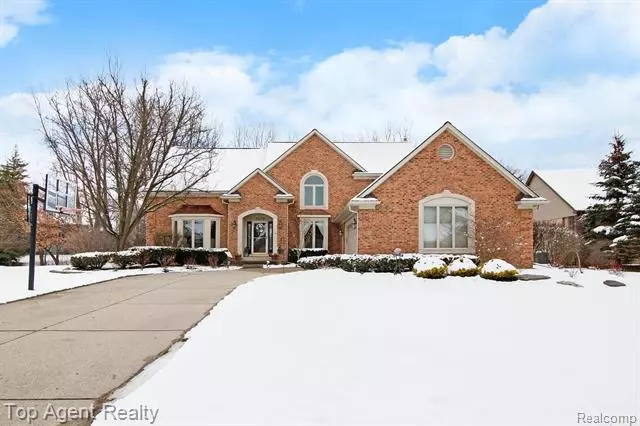$660,000
$600,000
10.0%For more information regarding the value of a property, please contact us for a free consultation.
1470 BURHAVEN Drive Rochester Hills, MI 48306
4 Beds
2.5 Baths
3,225 SqFt
Key Details
Sold Price $660,000
Property Type Single Family Home
Sub Type Colonial
Listing Status Sold
Purchase Type For Sale
Square Footage 3,225 sqft
Price per Sqft $204
Subdivision Thornridge Sub No 3
MLS Listing ID 2220027780
Sold Date 05/11/22
Style Colonial
Bedrooms 4
Full Baths 2
Half Baths 1
HOA Fees $29/ann
HOA Y/N yes
Originating Board Realcomp II Ltd
Year Built 1990
Annual Tax Amount $6,711
Lot Size 0.280 Acres
Acres 0.28
Lot Dimensions 79.00X143.00
Property Description
Beautiful 4 bedroom colonial, on one of the most exclusive lots Thornridge subdivision has to offer. From the very private yard that backs up to woods with a creek, to the custom designed pool, and open layout, this is somewhere you would love to call home!! Kitchen features new quartz countertops, with large island, tons of natural light and a walk-in pantry! Family room has even more natural light, large layout, with a 2 story fieldstone fireplace. All bathrooms with granite countertops. Brand new wood floors throughout dining room, living room and foyer. New carpet in family room, office, and the entire second story. Walk outside through the double Pella doorwalls to the huge deck looking over the yard, hot tub and pool area, perfect for entertaining!! You truly have to see it to appreciate it! Newer Furnace, A/C, chimney liner, sump pump, washer/dryer. Rochester schools: Musson Elementary, Van Hoosen Middle School, Adams High School
Location
State MI
County Oakland
Area Rochester Hills
Direction West on Tienken past Adams Rd
Rooms
Basement Partially Finished
Kitchen Built-In Gas Oven, Built-In Gas Range, Built-In Refrigerator, Dishwasher, Dryer, Washer
Interior
Hot Water Natural Gas
Heating Forced Air
Cooling Central Air
Fireplaces Type Natural
Fireplace yes
Appliance Built-In Gas Oven, Built-In Gas Range, Built-In Refrigerator, Dishwasher, Dryer, Washer
Heat Source Natural Gas
Exterior
Exterior Feature Spa/Hot-tub, Fenced, Pool - Inground
Garage 2+ Assigned Spaces, Door Opener, Attached
Garage Description 2.5 Car
Fence Fenced
Waterfront Description Creek
Roof Type Asphalt
Porch Deck, Patio
Road Frontage Paved
Garage yes
Private Pool 1
Building
Foundation Basement
Sewer Public Sewer (Sewer-Sanitary)
Water Public (Municipal)
Architectural Style Colonial
Warranty No
Level or Stories 2 Story
Structure Type Brick
Schools
School District Rochester
Others
Pets Allowed Cats OK, Dogs OK, Yes
Tax ID 1506302012
Ownership Short Sale - No,Private Owned
Assessment Amount $4
Acceptable Financing Cash, Conventional
Listing Terms Cash, Conventional
Financing Cash,Conventional
Read Less
Want to know what your home might be worth? Contact us for a FREE valuation!

Our team is ready to help you sell your home for the highest possible price ASAP

©2024 Realcomp II Ltd. Shareholders
Bought with Real Estate One-Rochester



