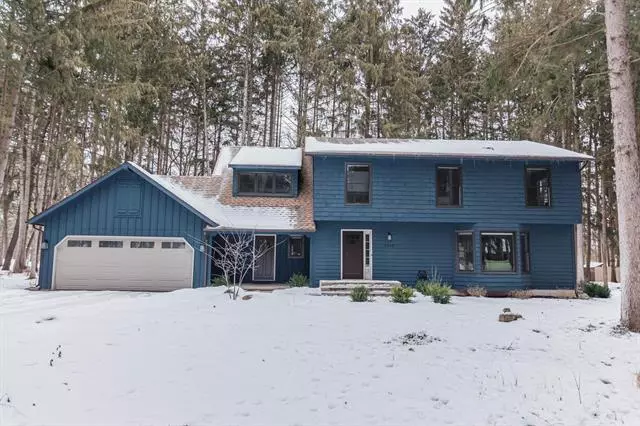$800,000
$775,000
3.2%For more information regarding the value of a property, please contact us for a free consultation.
7275 Oliver Woods Drive SE Grand Rapids, MI 49546
5 Beds
3.5 Baths
2,854 SqFt
Key Details
Sold Price $800,000
Property Type Single Family Home
Sub Type Other,Traditional
Listing Status Sold
Purchase Type For Sale
Square Footage 2,854 sqft
Price per Sqft $280
Subdivision Oliver Woods
MLS Listing ID 65022004789
Sold Date 03/30/22
Style Other,Traditional
Bedrooms 5
Full Baths 3
Half Baths 1
HOA Fees $16/ann
HOA Y/N yes
Originating Board Greater Regional Alliance of REALTORS
Year Built 1979
Annual Tax Amount $5,701
Lot Size 0.790 Acres
Acres 0.79
Lot Dimensions 150' x 206' 157' x 253'
Property Description
RARE OPPORTUNITY to own a one of a kind home in highly desirable ''Oliver Woods'' neighborhood with award winning Forest Hills Schools! This 5 bedroom 3 1/2 Bath Home boasts of just under 4,000 finished sq. ft. & offers a nice open layout with warm & inviting rooms. The custom kitchen has a large 10' island w/seating, quartz countertops, pot filler, oversized sink base, 3 ovens, wine fridge, ice machine, newer appliances, shaker cabinets & tile backsplash. You will also find a nice living room with bay window & custom entertainment bookcase. The main floor also features a nice sized dining area, laundry/mud room & cozy den with wood slat fireplace /w mantle & custom build-in. Outside is a huge deck w/custom grill area that steps into what feels like a northern park paradise... (Click More)filled with mature pine trees, natural foliage, open green space, bluestone pathway to fireplace area w/firewood shed & a covered shed off the garage for extra storage. This is all inside a huge lot
Location
State MI
County Kent
Area Cascade Twp
Direction Thornapple River Drive to Oliver Woods Drive East to Home.
Rooms
Basement Daylight
Kitchen Dishwasher, Dryer, Microwave, Other, Oven, Range/Stove, Refrigerator, Washer
Interior
Interior Features Water Softener (owned), Other, Cable Available
Hot Water Natural Gas, Other
Heating Forced Air
Cooling Ceiling Fan(s)
Fireplace yes
Appliance Dishwasher, Dryer, Microwave, Other, Oven, Range/Stove, Refrigerator, Washer
Heat Source Natural Gas
Exterior
Exterior Feature Fenced
Parking Features Door Opener, Other, Attached
Garage Description 4 Car
Waterfront Description Beach Access,River Front,Shared Water Frontage,Lake/River Priv
Water Access Desc All Sports Lake,Dock Facilities
Porch Deck, Porch
Garage yes
Building
Lot Description Level, Wooded, Sprinkler(s)
Sewer Septic-Existing
Water Well-Existing
Architectural Style Other, Traditional
Level or Stories 2 Story
Structure Type Wood
Schools
School District Forest Hills
Others
Tax ID 411903352004
Acceptable Financing Cash, Conventional
Listing Terms Cash, Conventional
Financing Cash,Conventional
Read Less
Want to know what your home might be worth? Contact us for a FREE valuation!

Our team is ready to help you sell your home for the highest possible price ASAP

©2024 Realcomp II Ltd. Shareholders
Bought with Keller Williams GR East







