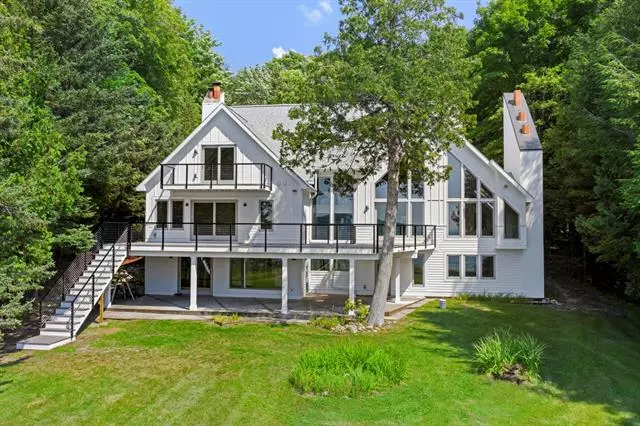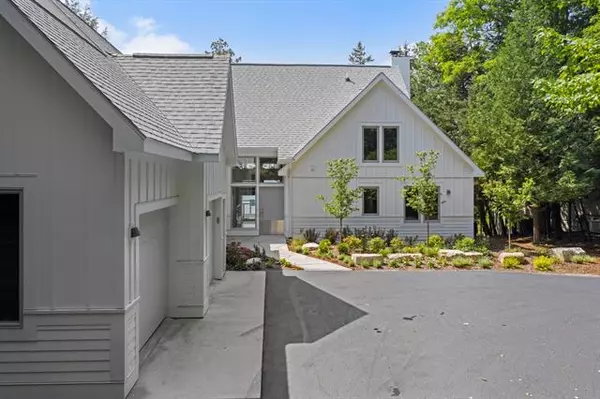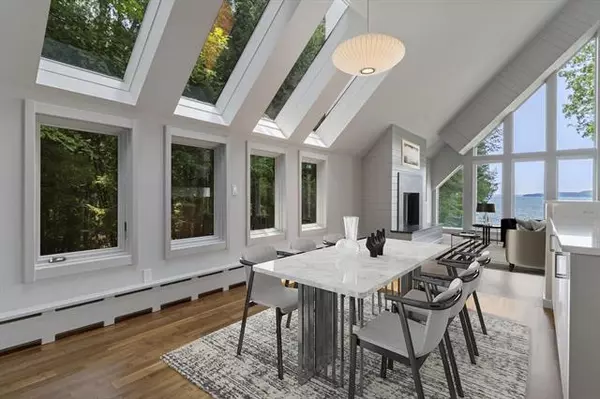$2,911,110
$3,149,900
7.6%For more information regarding the value of a property, please contact us for a free consultation.
4980 Chatillon Drive Boyne City, MI 49712
6 Beds
5.5 Baths
3,949 SqFt
Key Details
Sold Price $2,911,110
Property Type Single Family Home
Sub Type Contemporary
Listing Status Sold
Purchase Type For Sale
Square Footage 3,949 sqft
Price per Sqft $737
Subdivision Boyne City
MLS Listing ID 65021097700
Sold Date 10/01/21
Style Contemporary
Bedrooms 6
Full Baths 5
Half Baths 1
HOA Y/N no
Originating Board Greater Regional Alliance of REALTORS
Year Built 1992
Annual Tax Amount $12,284
Lot Size 1.290 Acres
Acres 1.29
Lot Dimensions 109.6'x 735.76'x 40.6'x 758.53
Property Description
Completely remodeled 6051 s. f. , 6 bedrooms, 5 1/2 bath house on 1.3 acres of wooded property at the end of a tree lined road with 110 feet on Lake Charlevoix with beautiful sunset views. The house has been completely remolded and updated with new kitchen, new laundry room, new wet bar area, 5 new tile showers and heated tile floors and one half bath, new Anderson Architectural 400 exterior doors and windows, new roof, new LP Smart siding, new paint, new light fixtures, new carpet and flooring, new deck with stainless steel cable railing, new landscaping, new plumbing fixtures, hard surface counter-tops everywhere. Steam room and sauna await you in the 2100 s f walkout level. 40' x 32' pole barn and 12' x 14' shed with epoxy painted floors also on property. Seller licensed broker.
Location
State MI
County Charlevoix
Area Bay Twp
Direction Boyne Cty Road to Chatillon Dr, Boyne City.
Body of Water Charlevoix Lake
Rooms
Other Rooms Bath - Full
Basement Walkout Access
Kitchen Cooktop, Dishwasher, Dryer, Freezer, Microwave, Oven, Range/Stove, Refrigerator, Washer
Interior
Interior Features Wet Bar, Other, Cable Available
Hot Water Natural Gas
Heating Baseboard, Radiant
Cooling Ceiling Fan(s)
Fireplace yes
Appliance Cooktop, Dishwasher, Dryer, Freezer, Microwave, Oven, Range/Stove, Refrigerator, Washer
Heat Source Natural Gas
Exterior
Parking Features Door Opener, Attached
Garage Description 2 Car
Waterfront Description Lake Front,Private Water Frontage
Water Access Desc All Sports Lake
Roof Type Composition
Porch Balcony, Deck, Patio
Road Frontage Paved
Garage yes
Building
Lot Description Level, Wooded
Sewer Sewer-Sanitary, Sewer at Street
Water 3rd Party Unknown, Municipal Water, Water at Street
Architectural Style Contemporary
Level or Stories 2 Story
Structure Type Wood
Schools
School District Boyne City
Others
Tax ID 00100802800
Acceptable Financing Cash, Conventional
Listing Terms Cash, Conventional
Financing Cash,Conventional
Read Less
Want to know what your home might be worth? Contact us for a FREE valuation!

Our team is ready to help you sell your home for the highest possible price ASAP

©2025 Realcomp II Ltd. Shareholders
Bought with New Line Realty Company






