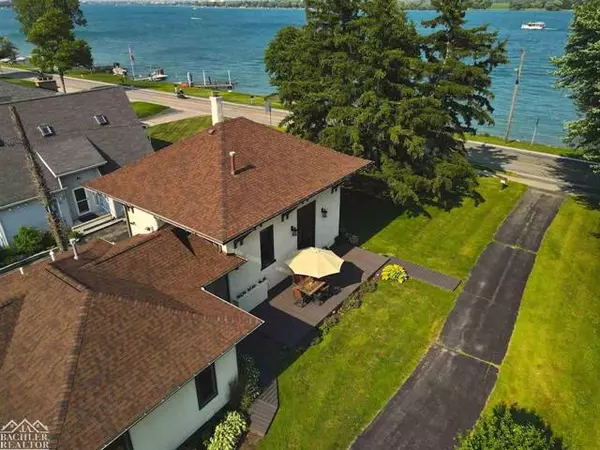$453,000
$449,900
0.7%For more information regarding the value of a property, please contact us for a free consultation.
663 N MAIN Marine City, MI 48039
3 Beds
2.5 Baths
2,276 SqFt
Key Details
Sold Price $453,000
Property Type Single Family Home
Sub Type Historic
Listing Status Sold
Purchase Type For Sale
Square Footage 2,276 sqft
Price per Sqft $199
Subdivision Suprvrs Cottrell Plat-Marine City
MLS Listing ID 58050047702
Sold Date 09/10/21
Style Historic
Bedrooms 3
Full Baths 2
Half Baths 1
HOA Y/N no
Originating Board MiRealSource
Year Built 1915
Annual Tax Amount $5,903
Lot Size 0.670 Acres
Acres 0.67
Lot Dimensions 81.32'x357'
Property Description
One of the area's most uniquely breathtaking homes on the St. Clair River is now available! Originally built as a DTE substation in 1915, then converted to a fortress of a home in 1975, added onto in 1995 and recently renovated to embrace the home's glorious Urban Industrial origins. Plethora of features include sprawling dual master suites, one on the main floor and a second story loft, both complete with gorgeous full baths and river views. Spectacular wood flooring throughout making the living room, dining room and kitchen as picturesque as the views of the freighters passing by. Kitchen is absolutely decked out with top end features including a GE Monogram stove, commercial grade fridges, and a Scotsman ice maker. East and west side of home have their own Central Air systems. Huge heated 3 car garage with 8 foot doors, all of this located on a large 2/3 acre lot! Seller willing to offer home furnished for an additional sum. Subject to release of prior offer.
Location
State MI
County St. Clair
Area Marine City
Direction Located on M-29 north of Marine City.
Body of Water ST. CLAIR RIVER
Rooms
Other Rooms Living Room
Kitchen Dishwasher, Disposal, Dryer, Freezer, Microwave, Range/Stove, Refrigerator
Interior
Interior Features High Spd Internet Avail
Hot Water Natural Gas
Heating Forced Air, Zoned
Cooling Central Air
Fireplaces Type Wood Stove
Fireplace no
Appliance Dishwasher, Disposal, Dryer, Freezer, Microwave, Range/Stove, Refrigerator
Heat Source Natural Gas
Exterior
Parking Features Attached, Door Opener, Electricity, Heated
Garage Description 3 Car
Waterfront Description Lake/River Priv,River Front,Water Front
Porch Deck, Patio
Road Frontage Paved
Garage yes
Building
Foundation Crawl, Slab
Sewer Sewer-Sanitary
Water Municipal Water
Architectural Style Historic
Level or Stories 1 1/2 Story
Structure Type Vinyl,Other
Schools
School District East China
Others
Tax ID 74028000027100
Acceptable Financing Cash, Conventional
Listing Terms Cash, Conventional
Financing Cash,Conventional
Read Less
Want to know what your home might be worth? Contact us for a FREE valuation!

Our team is ready to help you sell your home for the highest possible price ASAP

©2025 Realcomp II Ltd. Shareholders
Bought with RE/MAX Advisors






