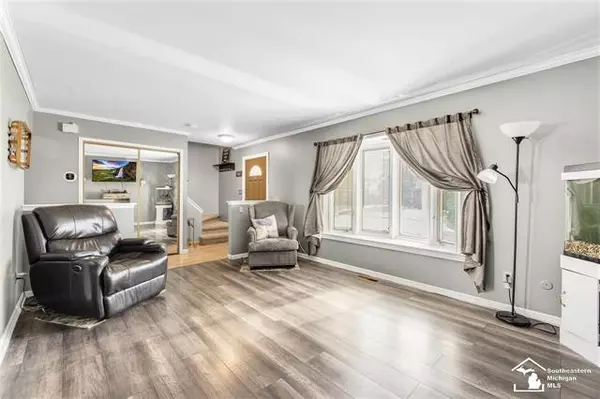$266,500
$246,900
7.9%For more information regarding the value of a property, please contact us for a free consultation.
27666 Mayfair Brownstown, MI 48183
3 Beds
1.5 Baths
1,619 SqFt
Key Details
Sold Price $266,500
Property Type Single Family Home
Sub Type Colonial
Listing Status Sold
Purchase Type For Sale
Square Footage 1,619 sqft
Price per Sqft $164
Subdivision Chatham Park Sub
MLS Listing ID 57050078014
Sold Date 06/28/22
Style Colonial
Bedrooms 3
Full Baths 1
Half Baths 1
Construction Status Platted Sub.
HOA Y/N no
Originating Board Southeastern Border Association of REALTORS
Year Built 1972
Annual Tax Amount $4,157
Lot Size 6,534 Sqft
Acres 0.15
Lot Dimensions 60 x 100
Property Description
This is the perfect house located in a wonderful neighborhood of Brownstown Twp. Covered front porch is amazing to sit out and enjoy the neighborhood you have moved in to. 2 car attached garage with electric and two garage door openers. Enjoy the fenced beautiful backyard with an Ester Williams pool and entertainment patio for the rest of summer. The pool has a new water pump and liner. Walk into an open concept living room/kitchen/family room area. Living room has a beautiful pella shutter bay window. Family room has a gorgeous stone gas fireplace and new finished hard wood floors with a door wall walking out to the patio. Kitchen has all stainless-steel appliances and great for cooking and entertaining at the same time. Upstairs has a large primary bedroom, and 2 additional bedrooms. All bedrooms have rolling screens in the windows and large closets! Upstairs is finished off with a large family bathroom. Basement has an extra bonus room to use for all your hobbies. Glass b
Location
State MI
County Wayne
Area Brownstown (Central)
Rooms
Other Rooms Living Room
Basement Finished
Kitchen Dishwasher, Disposal, Dryer, Microwave, Oven, Range/Stove, Refrigerator, Washer
Interior
Interior Features Other, High Spd Internet Avail
Hot Water Natural Gas
Heating Forced Air
Cooling Ceiling Fan(s), Central Air
Fireplaces Type Gas
Fireplace yes
Appliance Dishwasher, Disposal, Dryer, Microwave, Oven, Range/Stove, Refrigerator, Washer
Heat Source Natural Gas
Exterior
Exterior Feature Fenced
Parking Features 2+ Assigned Spaces, Direct Access, Electricity, Door Opener, Attached
Garage Description 2 Car
Porch Deck, Patio, Porch
Garage yes
Building
Foundation Basement
Sewer Public Sewer (Sewer-Sanitary)
Water Public (Municipal)
Architectural Style Colonial
Level or Stories 2 Story
Structure Type Brick,Vinyl
Construction Status Platted Sub.
Schools
School District Gibraltar
Others
Tax ID 70103010035000
Ownership Short Sale - No,Private Owned
Acceptable Financing Cash, Conventional, FHA, VA
Listing Terms Cash, Conventional, FHA, VA
Financing Cash,Conventional,FHA,VA
Read Less
Want to know what your home might be worth? Contact us for a FREE valuation!

Our team is ready to help you sell your home for the highest possible price ASAP

©2024 Realcomp II Ltd. Shareholders
Bought with Howard Hanna







