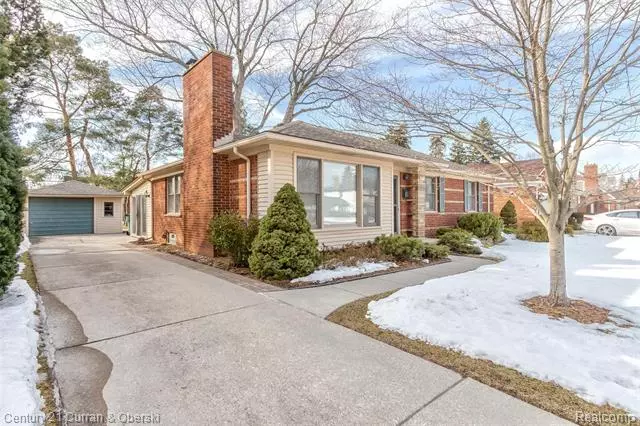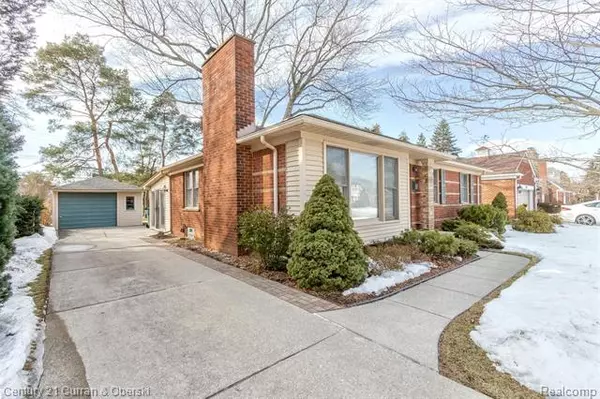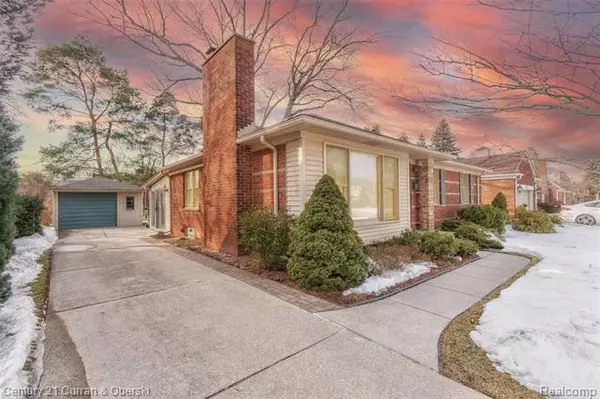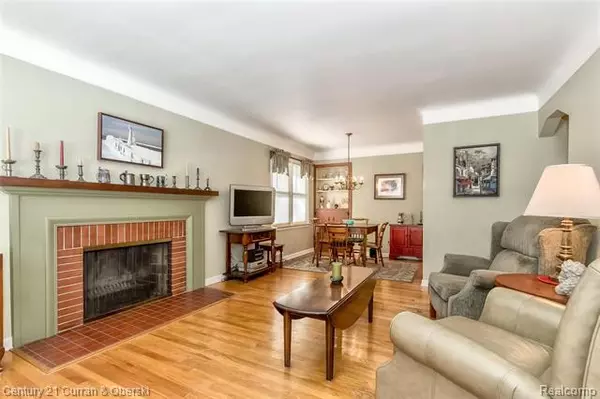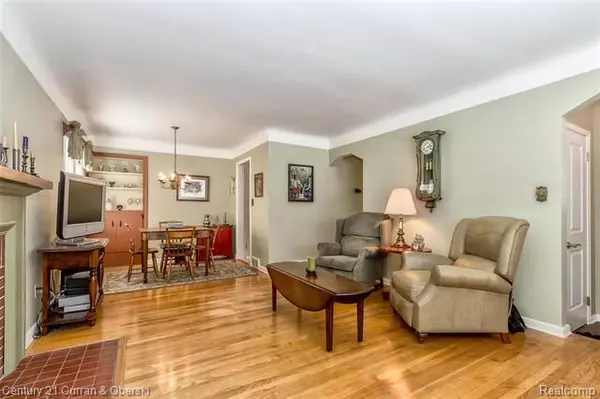$265,000
$239,900
10.5%For more information regarding the value of a property, please contact us for a free consultation.
211 N VERNON ST Dearborn, MI 48128
3 Beds
2 Baths
1,394 SqFt
Key Details
Sold Price $265,000
Property Type Single Family Home
Sub Type Ranch
Listing Status Sold
Purchase Type For Sale
Square Footage 1,394 sqft
Price per Sqft $190
Subdivision Dearborn Summit Drive
MLS Listing ID 2210011857
Sold Date 03/11/21
Style Ranch
Bedrooms 3
Full Baths 2
HOA Y/N no
Originating Board Realcomp II Ltd
Year Built 1951
Annual Tax Amount $312,540
Lot Size 8,276 Sqft
Acres 0.19
Lot Dimensions 60 X 137
Property Description
PRIME LOCATION ON THIS WELL-MAINTAINED BRICK RANCH.CLOSE TO PUBLIC AND PRIVATE SCHOOLS, PARK AND SHOPPING. THIS HOME SHINES IN PRIDE IN OWNERSHIP OF 46 YEARS. FROM THE PERFECTLY MANICURED LANDSCAPE TO THE FABULOUS, SUNNY FAMILY ROOM THIS IS A PROPERTY TO ENJOY. CUSTOM MARVIN WINDOWS THAT TILT IN FOR CLEANING AND MARVIN DOORWALLS NATURAL FIREPLACES IN THE LIVING ROOM AND FINISHED BASEMENT OFFER MANY AREAS OF ENTERTAINING. THE LARGE YARD IS PERFECT FOR SUMMER FUN. ALL APPLIANCES WILL STAY. SELLERS LOVE THEIR SPACIOUS FAMILY ROOM FOR YEAR ROUND ENJOYMENT. SELLER WILL PROVIDE CERTIFICATE OF OCCUPANCY. HOME IS WELL INSULATED FOR THOSE WINTER MONTHS AND SUMMER COOLING. ALL QUESTIONS CONCERNING PROPERTY TO BE DIRECTED TO AGENT. BY APPOINTMENT ONLY. PLEASE FOLLOW COVID QUIDELINES FOR SHOWING PROPERTY. DINING ROOM LIGHT AND FAMILY ROOM HANGING LIGHT WILL BE REPLACED. ALL OFFERS TO BE SUBMITTED BY 2;30 PM 2/27/2021.
Location
State MI
County Wayne
Area Dearborn
Direction TAKE CHERRY HILL WEST TO VERNON TURN NORTH
Rooms
Other Rooms Family Room
Basement Finished
Kitchen Dishwasher, Disposal, Dryer, Free-Standing Electric Range, Free-Standing Refrigerator, Washer
Interior
Interior Features Air Cleaner, Cable Available, Humidifier
Hot Water Natural Gas
Heating Forced Air
Cooling Central Air
Fireplaces Type Natural
Fireplace yes
Appliance Dishwasher, Disposal, Dryer, Free-Standing Electric Range, Free-Standing Refrigerator, Washer
Heat Source Natural Gas
Exterior
Exterior Feature Fenced, Outside Lighting
Garage Detached, Electricity
Garage Description 1.5 Car
Roof Type Asphalt
Porch Porch
Road Frontage Paved
Garage yes
Building
Foundation Basement
Sewer Sewer at Street
Water Municipal Water
Architectural Style Ranch
Warranty No
Level or Stories 1 Story
Structure Type Brick
Schools
School District Dearborn
Others
Pets Allowed Yes
Tax ID 32820917413023
Ownership Private Owned,Short Sale - No
Acceptable Financing Cash, Conventional, FHA, VA
Listing Terms Cash, Conventional, FHA, VA
Financing Cash,Conventional,FHA,VA
Read Less
Want to know what your home might be worth? Contact us for a FREE valuation!

Our team is ready to help you sell your home for the highest possible price ASAP

©2024 Realcomp II Ltd. Shareholders
Bought with Keller Williams Legacy



