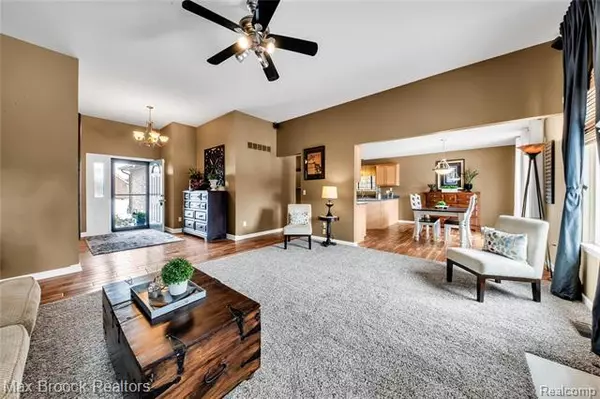$335,000
$325,000
3.1%For more information regarding the value of a property, please contact us for a free consultation.
29073 MERRIMADE LN Chesterfield Twp, MI 48047
3 Beds
2.5 Baths
1,707 SqFt
Key Details
Sold Price $335,000
Property Type Single Family Home
Sub Type Ranch
Listing Status Sold
Purchase Type For Sale
Square Footage 1,707 sqft
Price per Sqft $196
Subdivision Baycourt Estates
MLS Listing ID 2210011193
Sold Date 04/01/21
Style Ranch
Bedrooms 3
Full Baths 2
Half Baths 1
HOA Fees $7/ann
HOA Y/N yes
Originating Board Realcomp II Ltd
Year Built 2000
Annual Tax Amount $3,847
Lot Size 10,018 Sqft
Acres 0.23
Lot Dimensions 75 x 135
Property Description
MULTIPLE OFFER SITUATION, HIGHEST & BEST DUE BY 1PM 2/24, ALL SHOWINGS MUST BE COMPLETED BY THIS DATE AS WELL. Stately brick ranch with jaw dropping - resort-like backyard! This home has that feel-good vibe from the moment you open the door. A gas fireplace welcomes you into the expansive family room, eat-in kitchen opens to your outdoor entertaining oasis. First floor master, walk-in shower, first floor laundry room, basement ready to finish with extra ceiling clearance. Roof and gutters new in 2018. Prepped for central vac, newer shed to store all of your pool toys and landscape tools. *HVAC-PHI CELL advanced air treatment/oxidation system installed, claims to "reduces air pollutants, viruses and odors". Super clean and beautifully maintained home, a must see!
Location
State MI
County Macomb
Area Chesterfield Twp
Direction N of 21 E of Gratiot
Rooms
Other Rooms Family Room
Basement Daylight
Kitchen Dishwasher, Disposal, Dryer, Exhaust Fan, Ice Maker, Built-In Gas Oven, Built-In Gas Range, Built-In Refrigerator, Stainless Steel Appliance(s), Vented Exhaust Fan, Washer
Interior
Interior Features Cable Available, Carbon Monoxide Alarm(s), High Spd Internet Avail, Humidifier, Programmable Thermostat, Security Alarm (owned), Utility Smart Meter
Hot Water Natural Gas
Heating Forced Air
Cooling Central Air
Fireplaces Type Gas
Fireplace yes
Appliance Dishwasher, Disposal, Dryer, Exhaust Fan, Ice Maker, Built-In Gas Oven, Built-In Gas Range, Built-In Refrigerator, Stainless Steel Appliance(s), Vented Exhaust Fan, Washer
Heat Source Natural Gas
Exterior
Exterior Feature Fenced, Outside Lighting, Permeable Paving, Pool - Inground
Parking Features Attached, Direct Access, Door Opener, Electricity
Garage Description 2 Car
Roof Type Asphalt
Porch Patio, Porch, Porch - Covered
Road Frontage Paved
Garage yes
Private Pool 1
Building
Foundation Basement
Sewer Sewer-Sanitary
Water Municipal Water
Architectural Style Ranch
Warranty No
Level or Stories 1 Story
Structure Type Brick
Schools
School District Anchor Bay
Others
Pets Allowed Yes
Tax ID 0928328003
Ownership Private Owned,Short Sale - No
Acceptable Financing Cash, Conventional
Listing Terms Cash, Conventional
Financing Cash,Conventional
Read Less
Want to know what your home might be worth? Contact us for a FREE valuation!

Our team is ready to help you sell your home for the highest possible price ASAP

©2024 Realcomp II Ltd. Shareholders
Bought with Keller Williams Realty-Great Lakes







