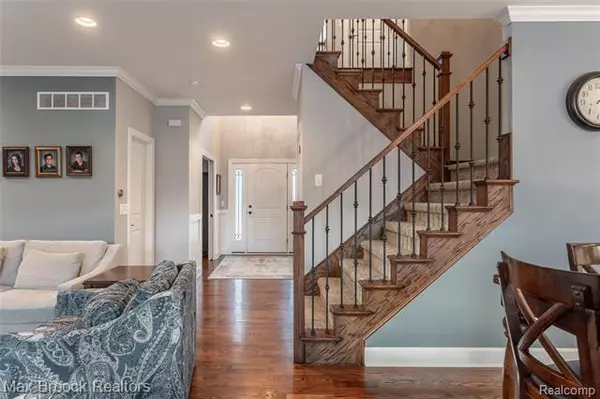$868,000
$899,400
3.5%For more information regarding the value of a property, please contact us for a free consultation.
525 FLORENCE AVE Royal Oak, MI 48067
5 Beds
4.5 Baths
3,586 SqFt
Key Details
Sold Price $868,000
Property Type Single Family Home
Sub Type Colonial
Listing Status Sold
Purchase Type For Sale
Square Footage 3,586 sqft
Price per Sqft $242
Subdivision Edgewood Park Sub -Royal Oak
MLS Listing ID 2210010420
Sold Date 03/26/21
Style Colonial
Bedrooms 5
Full Baths 4
Half Baths 1
HOA Y/N no
Originating Board Realcomp II Ltd
Year Built 2019
Annual Tax Amount $13,989
Lot Size 10,018 Sqft
Acres 0.23
Lot Dimensions 96x120
Property Description
Stunning 2019 custom build w/ amazing location on dead end street just steps away from downtown Royal Oak. Private oversized lot offers a back-yard paradise w/ in-ground heated saltwater pool, year-round hot tub, professionally landscaped yard w/ fruit trees, buried downspouts and sprinkler system. Open floor plan boasts a dream kitchen w/ double oven, oversized pantry, large island w/ seating and breakfast nook. Oversized master suite with cathedral ceiling, large WIC & beautiful bathroom w/ eurostyle dual-head shower. Spacious ensuite and J&J w/ WICs. Finished LL provides recreation space, extra bedroom, full bath and plenty of storage. Home also offers 2 story foyer, formal dining, flex room w/ WIC for office or 6th bdrm, mudroom w/ custom built-ins and closet, generous family room w/ stone fireplace, 2nd flr laundry, Nest doorbell & security cameras, built in sound system, backup water powered sump pump, Hardie Board siding, large driveway, and attached 2.5 car garage w/ workbench.
Location
State MI
County Oakland
Area Royal Oak
Direction N of 11 Mile, W of Washington
Rooms
Other Rooms Living Room
Basement Finished
Kitchen Bar Fridge, Gas Cooktop, Dishwasher, Disposal, Microwave, Double Oven, Free-Standing Refrigerator, Stainless Steel Appliance(s)
Interior
Interior Features Cable Available, High Spd Internet Avail, Security Alarm (owned), Sound System
Hot Water Natural Gas
Heating Forced Air
Cooling Ceiling Fan(s), Central Air
Fireplaces Type Gas
Fireplace yes
Appliance Bar Fridge, Gas Cooktop, Dishwasher, Disposal, Microwave, Double Oven, Free-Standing Refrigerator, Stainless Steel Appliance(s)
Heat Source Natural Gas
Exterior
Exterior Feature Fenced, Outside Lighting, Pool - Inground, Spa/Hot-tub
Parking Features Attached
Garage Description 2 Car
Roof Type Asphalt
Porch Porch - Covered
Road Frontage Paved, Pub. Sidewalk
Garage yes
Private Pool 1
Building
Lot Description Irregular
Foundation Basement
Sewer Sewer-Sanitary
Water Municipal Water
Architectural Style Colonial
Warranty No
Level or Stories 2 Story
Structure Type Brick,Composition,Stone
Schools
School District Royal Oak
Others
Pets Allowed Yes
Tax ID 2516461011
Ownership Private Owned,Short Sale - No
Acceptable Financing Cash, Conventional
Listing Terms Cash, Conventional
Financing Cash,Conventional
Read Less
Want to know what your home might be worth? Contact us for a FREE valuation!

Our team is ready to help you sell your home for the highest possible price ASAP

©2024 Realcomp II Ltd. Shareholders
Bought with KW Metro







