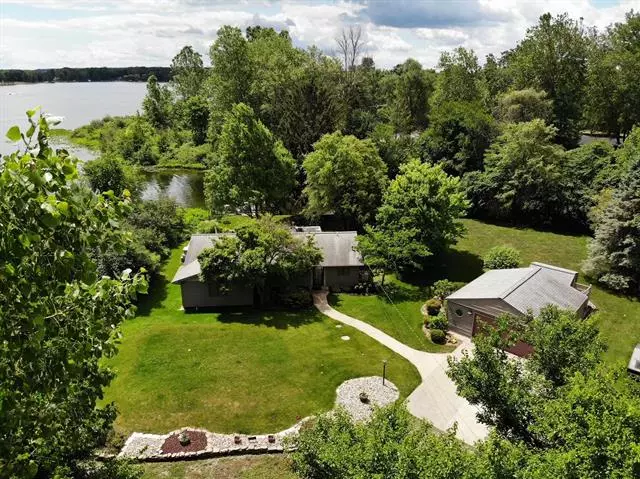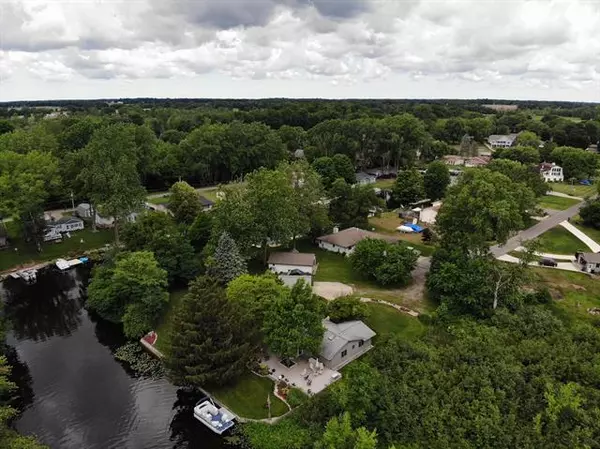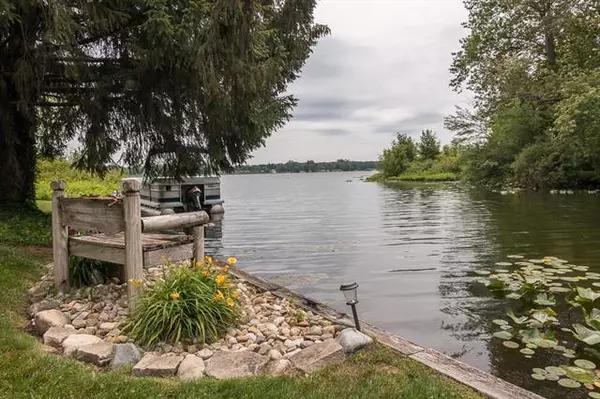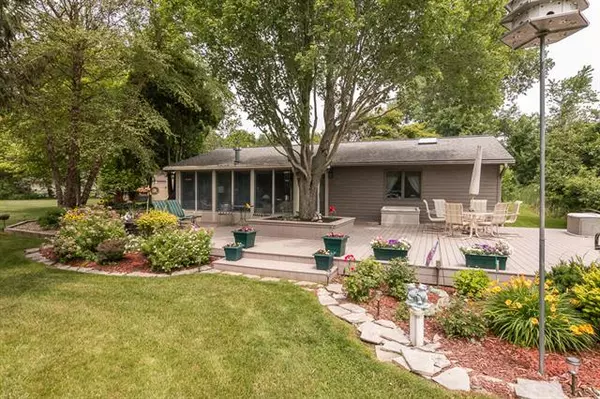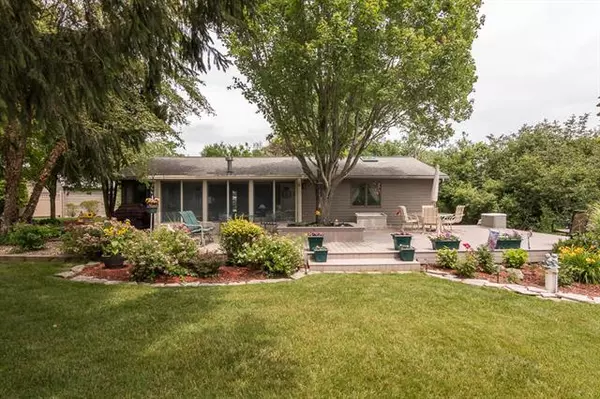$439,900
$439,900
For more information regarding the value of a property, please contact us for a free consultation.
46699 Prospect Drive Decatur, MI 49045
2 Beds
2.5 Baths
1,610 SqFt
Key Details
Sold Price $439,900
Property Type Single Family Home
Sub Type Ranch
Listing Status Sold
Purchase Type For Sale
Square Footage 1,610 sqft
Price per Sqft $273
MLS Listing ID 66021024765
Sold Date 08/30/21
Style Ranch
Bedrooms 2
Full Baths 2
Half Baths 1
HOA Y/N no
Originating Board Greater Kalamazoo Association of REALTORS
Year Built 1980
Annual Tax Amount $7,616
Lot Size 0.400 Acres
Acres 0.4
Lot Dimensions Irregular
Property Description
New on the Market is this meticulously maintained waterfront home nestled on two gorgeous parcels on the channel of Lake of the Woods, a 289 Acre All Sports Lake. Located at the end of a low traffic cul-de-sac, peace and quiet are the norm here. Outside is breath taking from the wonderful landscaping (kept wonderful with the underground sprinkling) to the enormous deck overlooking the 220' of waterfront. Oh yes, there is plenty of room for gatherings. Not to be out done, the inside is also sure to please. The bedrooms are generous in size including the Master Suite with private master bath and large master closet. The kitchen is full of cabinets with plenty of counter space (granite) and is open to the the spacious living room and dining room. Just off of the living room is theFour Seasons Room with cozy gas stove and featuring walls of glass for exquisite views. The oversized two car garage sits on the second parcel and provides plenty of room for all the Lake Toys.
Location
State MI
County Van Buren
Area Hamilton Twp
Direction From stoplight in Decatur take N Phelps past Schools (turns into CR 352) to Delta Drive. Delta Drive to 47th, left on 47th Street then left on Prospect. Home at the end of Prospect.
Rooms
Other Rooms Bath - Full
Kitchen Dishwasher, Dryer, Microwave, Oven, Range/Stove, Refrigerator, Washer
Interior
Interior Features Water Softener (owned), Cable Available, Security Alarm
Hot Water Natural Gas
Heating Forced Air
Cooling Ceiling Fan(s), Central Air
Fireplace no
Appliance Dishwasher, Dryer, Microwave, Oven, Range/Stove, Refrigerator, Washer
Heat Source Natural Gas
Exterior
Parking Features Door Opener, Detached
Garage Description 2 Car
Waterfront Description Lake Front,Lake/River Priv,Private Water Frontage
Water Access Desc All Sports Lake
Roof Type Composition
Porch Deck
Road Frontage Paved
Garage yes
Building
Lot Description Level, Sprinkler(s)
Foundation Crawl
Sewer Septic-Existing
Water Well-Existing
Architectural Style Ranch
Level or Stories 1 Story
Structure Type Vinyl
Schools
School District Decatur
Others
Tax ID 801004500100
Acceptable Financing Cash, Conventional
Listing Terms Cash, Conventional
Financing Cash,Conventional
Read Less
Want to know what your home might be worth? Contact us for a FREE valuation!

Our team is ready to help you sell your home for the highest possible price ASAP

©2024 Realcomp II Ltd. Shareholders
Bought with Vision Real Estate Lakeshore



