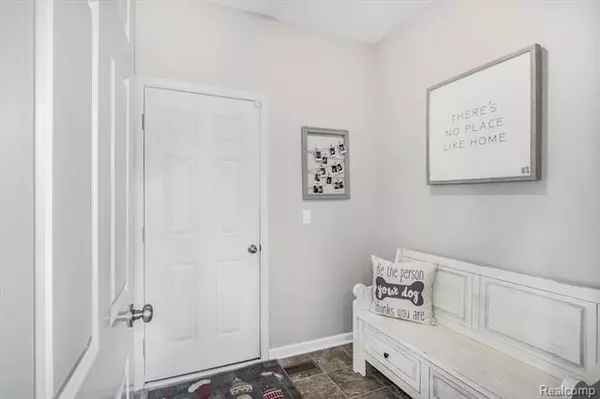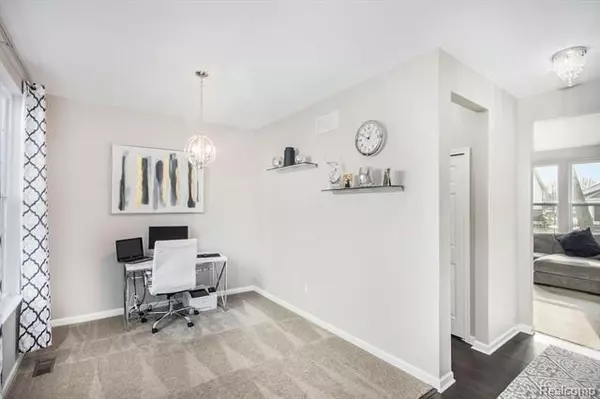$337,500
$324,900
3.9%For more information regarding the value of a property, please contact us for a free consultation.
20310 RAMBLING DR Clinton Twp, MI 48038
3 Beds
2.5 Baths
2,222 SqFt
Key Details
Sold Price $337,500
Property Type Single Family Home
Sub Type Colonial
Listing Status Sold
Purchase Type For Sale
Square Footage 2,222 sqft
Price per Sqft $151
Subdivision Rose Garden Estates Condo #1028
MLS Listing ID 2210002519
Sold Date 02/11/21
Style Colonial
Bedrooms 3
Full Baths 2
Half Baths 1
HOA Fees $40/mo
HOA Y/N yes
Originating Board Realcomp II Ltd
Year Built 2019
Annual Tax Amount $5,852
Lot Size 6,969 Sqft
Acres 0.16
Lot Dimensions 52.00X132.00
Property Description
Meticulously maintained, this 3 bedroom, 2.5 bath colonial home has an open floorplan that features a separate living/flex room, perfect space to work from home, spacious great room that flows effortlessly to the large eating area and doorwall. The large kitchen includes granite countertops, plenty of cabinets, walk-in-pantry, hardwood flooring and a huge island. The second floor includes a cozy open loft area, 3 spacious bedrooms, and a large laundry center. The master bedroom is a beautiful retreat complete with a master-bath featuring dual sinks, granite countertops, a very spacious shower, and walk-in-closet. Completely landscaped yard with a very large stamped concrete patio, underground sprinklers, and wrought iron fenced-in rear yard. This home is a true turnkey, close to Hall Rd, Partridge Creek Mall, and George George Memorial Park. BATVAI
Location
State MI
County Macomb
Area Clinton Twp
Direction South Of Cass & West Of Clinton River Rd
Rooms
Other Rooms Bath - Full
Basement Unfinished
Kitchen Electric Cooktop, Dishwasher, Disposal, Dryer, Built-In Freezer, Microwave, Built-In Electric Oven, Built-In Refrigerator, Washer
Interior
Hot Water Natural Gas
Heating Forced Air
Cooling Central Air
Fireplace no
Appliance Electric Cooktop, Dishwasher, Disposal, Dryer, Built-In Freezer, Microwave, Built-In Electric Oven, Built-In Refrigerator, Washer
Heat Source Natural Gas
Exterior
Parking Features Attached
Garage Description 2 Car
Roof Type Asphalt
Porch Patio, Porch
Road Frontage Paved
Garage yes
Building
Foundation Basement
Sewer Sewer-Sanitary
Water Municipal Water
Architectural Style Colonial
Warranty No
Level or Stories 2 Story
Structure Type Brick,Vinyl
Schools
School District Chippewa Valley
Others
Tax ID 1109477106
Ownership Private Owned,Short Sale - No
Acceptable Financing Cash, Conventional
Listing Terms Cash, Conventional
Financing Cash,Conventional
Read Less
Want to know what your home might be worth? Contact us for a FREE valuation!

Our team is ready to help you sell your home for the highest possible price ASAP

©2024 Realcomp II Ltd. Shareholders
Bought with Anthony Djon Luxury Real Estate







