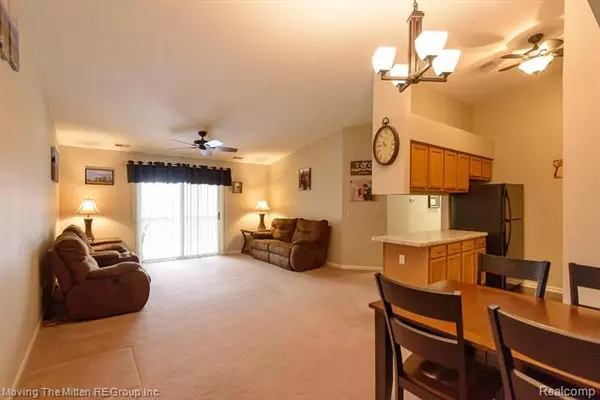$122,000
$115,000
6.1%For more information regarding the value of a property, please contact us for a free consultation.
9727 WILDFLOWER CRT Van Buren Twp, MI 48111
2 Beds
2 Baths
1,075 SqFt
Key Details
Sold Price $122,000
Property Type Condo
Sub Type Raised Ranch
Listing Status Sold
Purchase Type For Sale
Square Footage 1,075 sqft
Price per Sqft $113
Subdivision Wayne County Condo Sub Plan No 613
MLS Listing ID 2210007454
Sold Date 03/23/21
Style Raised Ranch
Bedrooms 2
Full Baths 2
HOA Fees $250/mo
HOA Y/N yes
Originating Board Realcomp II Ltd
Year Built 2002
Annual Tax Amount $1,359
Property Description
*** Multiple offers received. Highest and best deadline Sunday 2/7 at noon. ***IMMEDIATE OCCUPANCY in this MAINTENANCE FREE LIVING in this 2 bed, 2 bath Second Floor Condo, located within the desirable Meadows of Van Buren. An open floor plan greets you as you enter into the living room, connecting to the kitchen and dining areas. A doorwall opens to the private covered balcony off the living room. In-unit laundry room offers convenience and lots of storage opportunities within. The master suite boasts a walk in closet and full bath. The second bedroom is generously sized with an extra deep closet for bonus storage. Main bath has been recently updated along with fixtures and paint throughout. This unit is move in ready with neutral finishes, providing a blank canvas for you to easily settle in and make it your own. Within walking distance to shopping, dining, parks and recreation center. Quick and easy access to highways will ease your commute. Carport #39
Location
State MI
County Wayne
Area Van Buren Twp
Direction BELLEVILLE RD TO TYLER ROAD WEST, LEFT ON SAGE CIRCLE, LEFT ON WHEATGRASS, RIGHT ON WILDFLOWER CT.
Rooms
Other Rooms Laundry Area/Room
Kitchen Dishwasher, Disposal, Dryer, Free-Standing Electric Oven, Free-Standing Refrigerator, Washer
Interior
Interior Features Cable Available, High Spd Internet Avail
Hot Water Natural Gas
Heating Forced Air
Cooling Ceiling Fan(s), Central Air
Fireplace no
Appliance Dishwasher, Disposal, Dryer, Free-Standing Electric Oven, Free-Standing Refrigerator, Washer
Heat Source Natural Gas
Laundry 1
Exterior
Exterior Feature Grounds Maintenance, Outside Lighting
Parking Features Carport
Garage Description No Garage
Roof Type Asphalt
Porch Balcony, Porch - Covered
Road Frontage Paved, Pub. Sidewalk
Garage no
Building
Foundation Slab
Sewer Sewer-Sanitary
Water Municipal Water
Architectural Style Raised Ranch
Warranty No
Level or Stories 1 Story Up
Structure Type Brick,Vinyl
Schools
School District Van Buren
Others
Pets Allowed Yes
Tax ID 83061030039000
Ownership Private Owned,Short Sale - No
Acceptable Financing Cash, Conventional, FHA, VA
Rebuilt Year 2015
Listing Terms Cash, Conventional, FHA, VA
Financing Cash,Conventional,FHA,VA
Read Less
Want to know what your home might be worth? Contact us for a FREE valuation!

Our team is ready to help you sell your home for the highest possible price ASAP

©2024 Realcomp II Ltd. Shareholders
Bought with National Realty Centers, Inc







