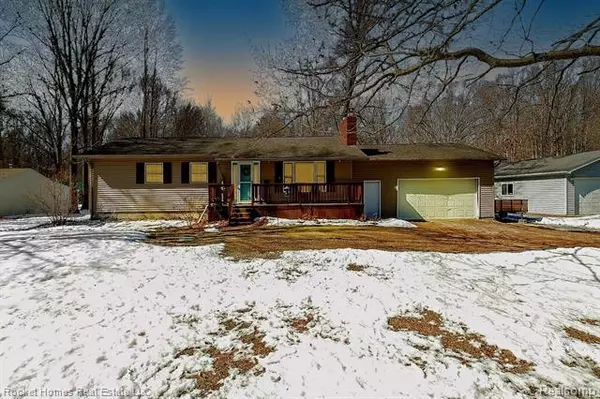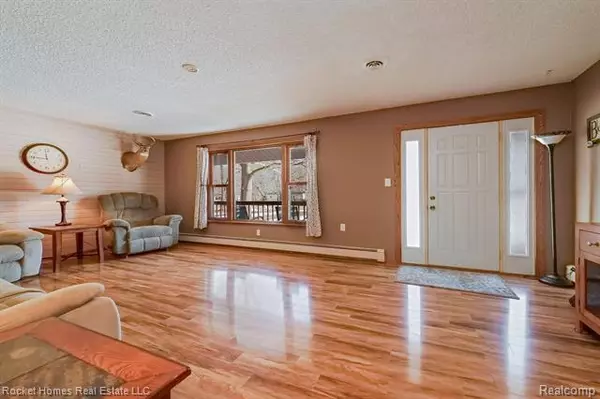$188,000
$178,000
5.6%For more information regarding the value of a property, please contact us for a free consultation.
12792 N Budd RD Burt, MI 48417
3 Beds
3 Baths
1,886 SqFt
Key Details
Sold Price $188,000
Property Type Single Family Home
Sub Type Ranch
Listing Status Sold
Purchase Type For Sale
Square Footage 1,886 sqft
Price per Sqft $99
Subdivision Wildwood Acres Sub
MLS Listing ID 2210012621
Sold Date 04/12/21
Style Ranch
Bedrooms 3
Full Baths 3
Construction Status Platted Sub.
HOA Y/N no
Originating Board Realcomp II Ltd
Year Built 1975
Annual Tax Amount $2,271
Lot Size 0.840 Acres
Acres 0.84
Lot Dimensions 117.00X313.00
Property Description
Ready to leave the hustle and bustle behind? Move in ready 3-bedroom, 3-bath ranch with attached garage just shy of an acre is available. The living room is bright, airy and the natural light flows effortlessly into the dining room. Beautiful custom built kitchen cabinets. Family room is perfect for entertaining with direct patio door access to the deck. The spacious master has a bath and a walk-in closet rendering lots of privacy. The two other bedrooms are nice-sized as well. The partially finished basement is outfitted with knotty pine with a recreational, workshop and storage room. Some of the updates include kitchen cabinets, granite counters, a window and front door (2019) and a family room was added. The huge backyard has a shed for additional storage. A bonus for nature lovers is youre less than a 30-minute drive to the Shiawassee National Wildlife Refuge or just enjoy the view of nature from your backyard. All showings & inspections audio and video recording in effect.
Location
State MI
County Saginaw
Area Taymouth Twp
Direction M 13 E to Burt N to Budd Rd
Rooms
Other Rooms Living Room
Basement Interior Access Only, Partially Finished
Kitchen Dishwasher, Dryer, Exhaust Fan, Plumbed For Ice Maker, Microwave, Free-Standing Gas Range, Free-Standing Refrigerator, Washer
Interior
Interior Features Cable Available, Carbon Monoxide Alarm(s), High Spd Internet Avail, Programmable Thermostat
Hot Water Natural Gas
Heating Baseboard, Hot Water, Zoned
Cooling Ceiling Fan(s), Central Air
Fireplace no
Appliance Dishwasher, Dryer, Exhaust Fan, Plumbed For Ice Maker, Microwave, Free-Standing Gas Range, Free-Standing Refrigerator, Washer
Heat Source Natural Gas
Laundry 1
Exterior
Exterior Feature Awning/Overhang(s), Chimney Cap(s), Outside Lighting
Parking Features Attached, Door Opener, Electricity
Garage Description 2 Car
Roof Type Asphalt
Porch Deck, Porch
Road Frontage Paved
Garage yes
Building
Lot Description Wooded
Foundation Basement, Crawl
Sewer Septic-Existing
Water Well-Existing
Architectural Style Ranch
Warranty No
Level or Stories 1 Story
Structure Type Vinyl
Construction Status Platted Sub.
Schools
School District Birch Run
Others
Pets Allowed Yes
Tax ID 27105303013015
Ownership Private Owned,Short Sale - No
Acceptable Financing Cash, Conventional
Rebuilt Year 2013
Listing Terms Cash, Conventional
Financing Cash,Conventional
Read Less
Want to know what your home might be worth? Contact us for a FREE valuation!

Our team is ready to help you sell your home for the highest possible price ASAP

©2024 Realcomp II Ltd. Shareholders
Bought with Century 21 Signature Realty







