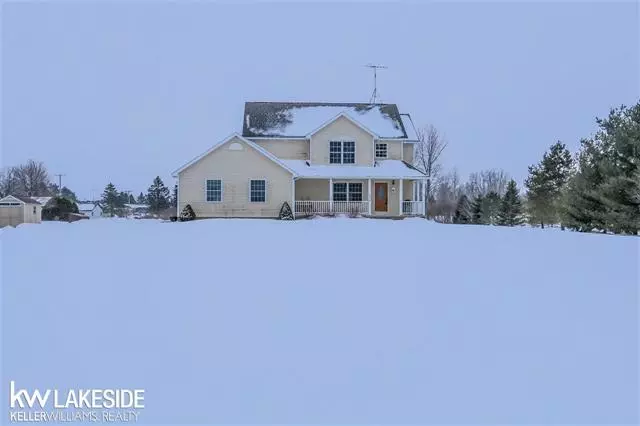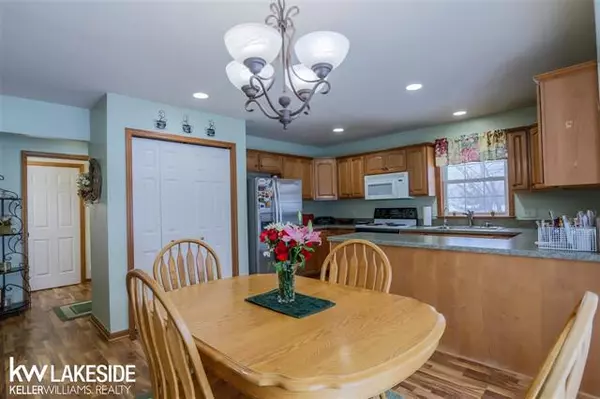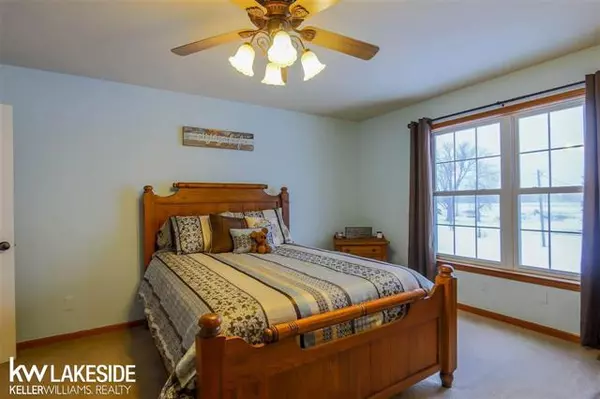$305,000
$295,000
3.4%For more information regarding the value of a property, please contact us for a free consultation.
13025 HOUGH RD Riley, MI 48041
4 Beds
2.5 Baths
1,800 SqFt
Key Details
Sold Price $305,000
Property Type Single Family Home
Sub Type Colonial
Listing Status Sold
Purchase Type For Sale
Square Footage 1,800 sqft
Price per Sqft $169
MLS Listing ID 58050034525
Sold Date 03/23/21
Style Colonial
Bedrooms 4
Full Baths 2
Half Baths 1
HOA Y/N no
Originating Board MiRealSource
Year Built 2003
Annual Tax Amount $3,197
Lot Size 2.180 Acres
Acres 2.18
Lot Dimensions 94,961
Property Description
Welcome Home to 13025 Hough Rd! Don't miss this opportunity to live in the country on over 2 acres! 4 bed/2.5 bath colonial with beautiful open layout! You are immediately welcomed to high ceilings as you enter the foyer. Updated flooring throughout the main level. Cozy up next to your natural gas fieldstone fireplace! Oversized first floor laundry room right off the guest bath with pocket door. Nice eat-in kitchen overlooking the backyard! The large master bedroom features his and hers walk-in closets. Ensuite master bathroom with soak-in jacuzzi tub and walk-in shower! Unfinished basement has egress windows so there is a possibility to build an additional bedroom! Award winning Armada Schools! BONUS: Seller is including the tractor and and snow blower! Schedule your showing before its gone!
Location
State MI
County St. Clair
Area Riley Twp
Direction 1 MILE NORTH OF BORDMAN, W ON HOUGH
Rooms
Other Rooms Bedroom
Kitchen Dishwasher, Disposal, Dryer, Microwave, Refrigerator, Washer
Interior
Interior Features Water Softener (owned)
Heating Forced Air
Cooling Ceiling Fan(s), Central Air
Fireplaces Type Natural
Fireplace yes
Appliance Dishwasher, Disposal, Dryer, Microwave, Refrigerator, Washer
Heat Source Natural Gas
Exterior
Parking Features Attached, Electricity
Garage Description 2.5 Car
Porch Porch
Garage yes
Building
Foundation Basement
Sewer Septic-Existing
Water Well-Existing
Architectural Style Colonial
Level or Stories 2 Story
Structure Type Vinyl
Schools
School District Armada
Others
Tax ID 74290312007100
SqFt Source Estimated
Acceptable Financing Cash, Conventional, FHA
Listing Terms Cash, Conventional, FHA
Financing Cash,Conventional,FHA
Read Less
Want to know what your home might be worth? Contact us for a FREE valuation!

Our team is ready to help you sell your home for the highest possible price ASAP

©2025 Realcomp II Ltd. Shareholders
Bought with Real Living Kee Realty-Washington






