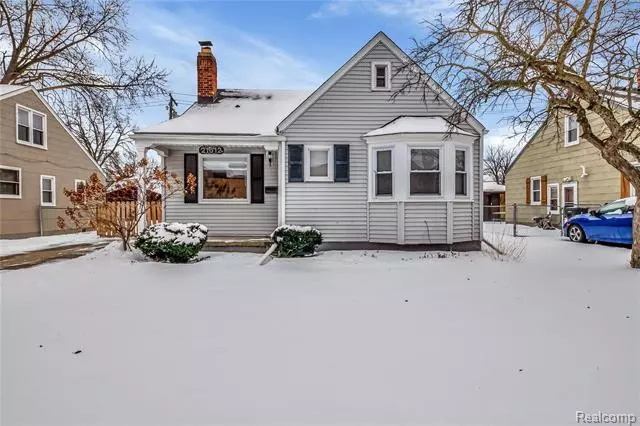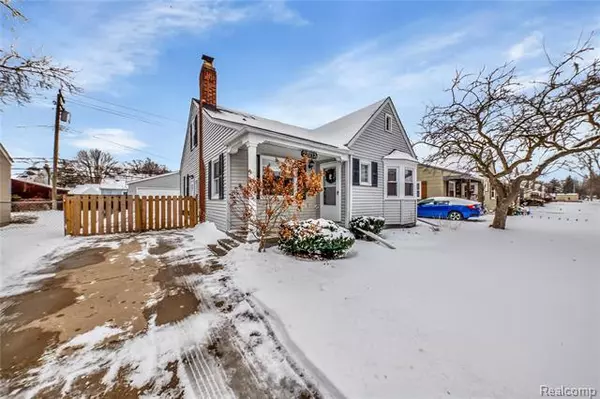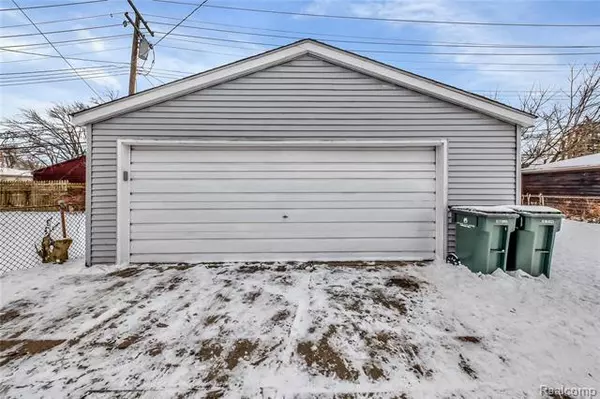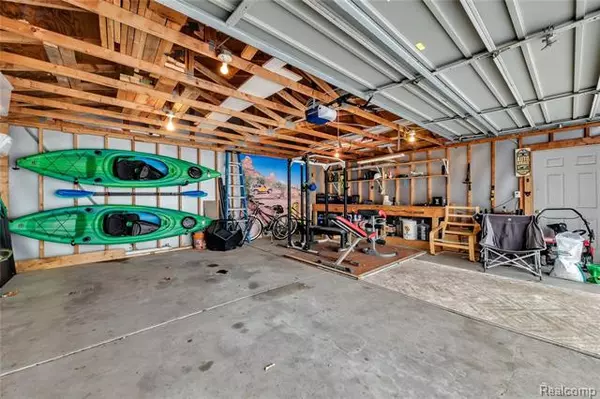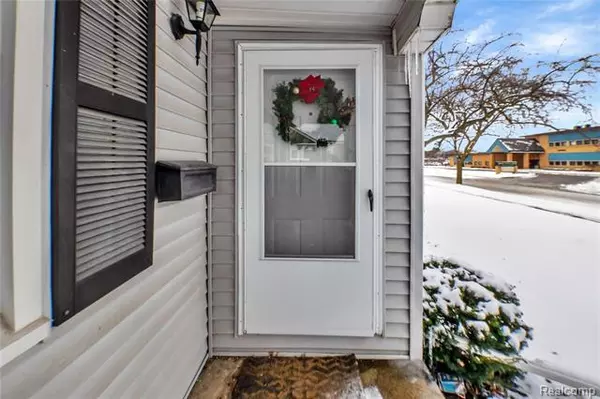$185,000
$174,900
5.8%For more information regarding the value of a property, please contact us for a free consultation.
21612 CALIFORNIA ST St. Clair Shores, MI 48080
3 Beds
2 Baths
1,282 SqFt
Key Details
Sold Price $185,000
Property Type Single Family Home
Sub Type Bungalow
Listing Status Sold
Purchase Type For Sale
Square Footage 1,282 sqft
Price per Sqft $144
Subdivision Heffner & Flemming Glenhurst
MLS Listing ID 2210007355
Sold Date 03/16/21
Style Bungalow
Bedrooms 3
Full Baths 2
HOA Y/N no
Originating Board Realcomp II Ltd
Year Built 1940
Annual Tax Amount $3,951
Lot Size 5,662 Sqft
Acres 0.13
Lot Dimensions 50.00X110.00
Property Description
Charming Updated Bungalow in the lovely St. Clair Shores. 1,282 Sq Ft, 3 Bedrooms, 2 Full Baths, and a large 2.5 Car Garage. Some great features of this home is the formal dining area with hardwood floors which run through the most of the first floor, and a beautiful bay styled windows. Natural fireplace in living room, and a New Furnace and Central Air (2020). The kitchen is all updated with newer cabinets, nice granite tops, tiled backsplash, ceramic floor, and all appliances stay, including the new high-end LG Refrigerator. The bathroom on the main floor is completely remolded and has a nice separate vanity and storage area. The master suite upstairs has a full bath, is nice and open, and has a bonus walk-in closet. The garage is newer built, large and clean, with a side entrance door, and automatic door opener. Completely fenced and gated yard. Separate laundry and utility room, washer and dryer stay as well. Some new paint throughout the home. New sewer line under home.
Location
State MI
County Macomb
Area St. Clair Shores
Direction South of 9 mile, East of Harper
Rooms
Other Rooms Bath - Full
Kitchen Dishwasher, Disposal, Dryer, Microwave, Free-Standing Gas Range, Free-Standing Refrigerator, Washer
Interior
Hot Water Natural Gas
Heating Forced Air
Cooling Ceiling Fan(s), Central Air
Fireplaces Type Natural
Fireplace yes
Appliance Dishwasher, Disposal, Dryer, Microwave, Free-Standing Gas Range, Free-Standing Refrigerator, Washer
Heat Source Natural Gas
Exterior
Exterior Feature Fenced, Outside Lighting
Parking Features Detached, Door Opener, Electricity, Side Entrance
Garage Description 2.5 Car
Porch Porch - Covered
Road Frontage Paved, Pub. Sidewalk
Garage yes
Building
Foundation Crawl
Sewer Sewer-Sanitary
Water Municipal Water
Architectural Style Bungalow
Warranty No
Level or Stories 2 Story
Structure Type Vinyl
Schools
School District South Lake
Others
Tax ID 1433279018
Ownership Private Owned,Short Sale - No
Acceptable Financing Cash, Conventional, FHA, VA
Rebuilt Year 2017
Listing Terms Cash, Conventional, FHA, VA
Financing Cash,Conventional,FHA,VA
Read Less
Want to know what your home might be worth? Contact us for a FREE valuation!

Our team is ready to help you sell your home for the highest possible price ASAP

©2025 Realcomp II Ltd. Shareholders
Bought with RE/MAX Dream Properties


