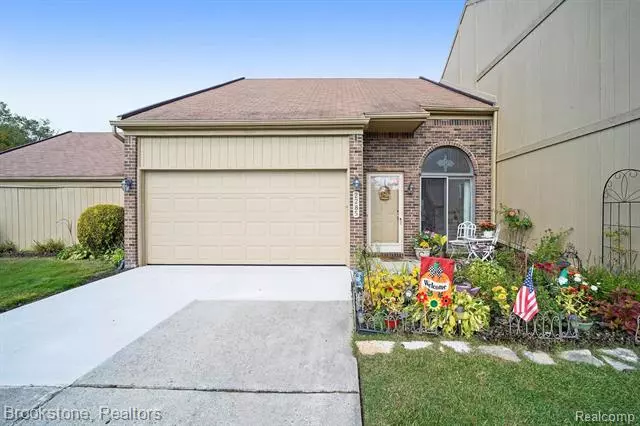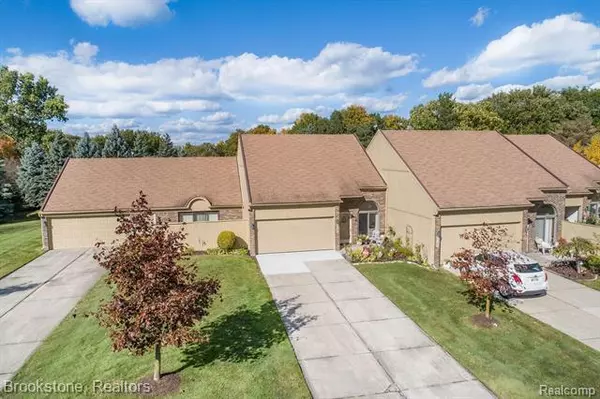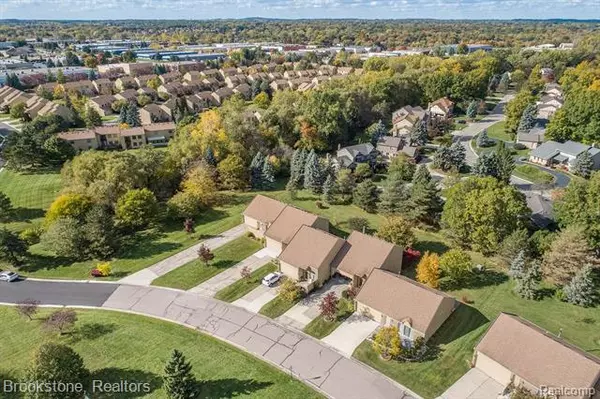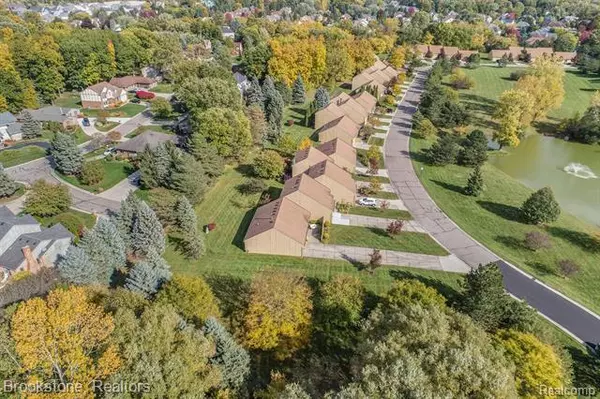$200,000
$199,500
0.3%For more information regarding the value of a property, please contact us for a free consultation.
2285 Rochelle Park DR 122 Rochester Hills, MI 48309
2 Beds
2.5 Baths
1,346 SqFt
Key Details
Sold Price $200,000
Property Type Condo
Sub Type Townhouse
Listing Status Sold
Purchase Type For Sale
Square Footage 1,346 sqft
Price per Sqft $148
Subdivision Rochelle Park Condo Occpn 520
MLS Listing ID 2210001978
Sold Date 02/25/21
Style Townhouse
Bedrooms 2
Full Baths 2
Half Baths 1
HOA Fees $350/mo
HOA Y/N yes
Originating Board Realcomp II Ltd
Year Built 1989
Annual Tax Amount $1,657
Property Description
Move-in ready Rochester Hills condo. This 2 bedroom, 2.1 bath condo features a large walk-in closet in the oversized master bedroom. There is a balcony accessible from both bedrooms, a loft area perfect for reading or computer work as well as a laundry room all on the second floor. The first floor has an open kitchen recently updated including granite countertops, tile backsplash, under-mount lighting, newer sink, and faucet, newer stove, dishwasher, and microwave recently painted, and more! The main floor bathroom has matching granite, a custom mirror, and a comfort height toilet with a double flush. New furnace and A/C 3 years ago, water heater features a hot water circulation system, also, large private deck with beautiful views to relax on or grill your favorite meal while enjoying those summer evenings. This unit is close to the pool and tennis courts. The complex has nature areas, great for walking, pet friendly complex. located close to freeways, schools, and shopping. Must see!
Location
State MI
County Oakland
Area Rochester Hills
Direction Take Rochell Park South off of Hamlin Rd, West of Livernois
Rooms
Other Rooms Bedroom - Mstr
Kitchen Dishwasher, Dryer, Microwave, Free-Standing Electric Oven, Free-Standing Electric Range, Washer
Interior
Interior Features High Spd Internet Avail
Hot Water Natural Gas
Heating Forced Air
Cooling Ceiling Fan(s), Central Air
Fireplace no
Appliance Dishwasher, Dryer, Microwave, Free-Standing Electric Oven, Free-Standing Electric Range, Washer
Heat Source Natural Gas
Laundry 1
Exterior
Exterior Feature Club House, Grounds Maintenance, Pool - Common, Tennis Court
Garage Attached, Door Opener, Electricity
Garage Description 2 Car
Roof Type Asphalt
Porch Deck, Porch
Road Frontage Paved
Garage yes
Private Pool 1
Building
Foundation Slab
Sewer Sewer-Sanitary
Water Municipal Water
Architectural Style Townhouse
Warranty No
Level or Stories 1 3/4 Story
Structure Type Brick
Schools
School District Avondale
Others
Pets Allowed Yes
Tax ID 1528200045
Ownership Private Owned,Short Sale - Yes
Acceptable Financing Cash, Conventional
Listing Terms Cash, Conventional
Financing Cash,Conventional
Read Less
Want to know what your home might be worth? Contact us for a FREE valuation!

Our team is ready to help you sell your home for the highest possible price ASAP

©2024 Realcomp II Ltd. Shareholders
Bought with The More Group MI







