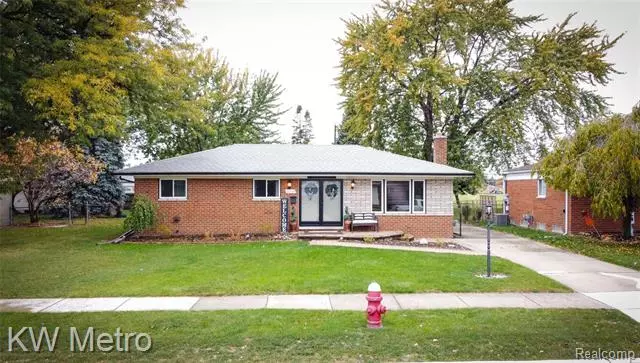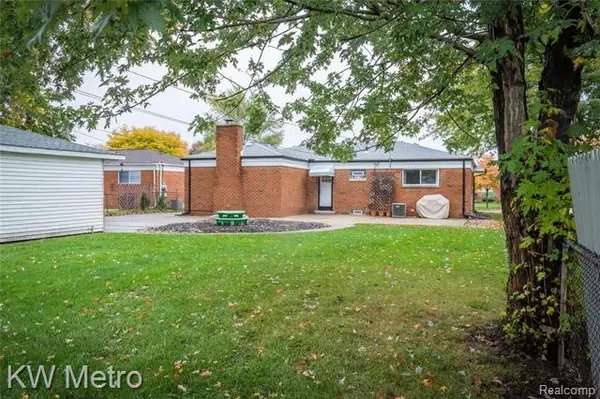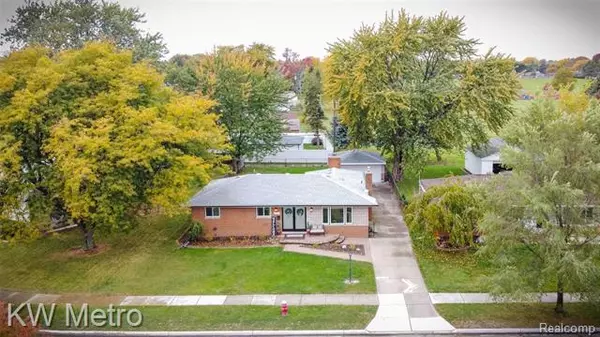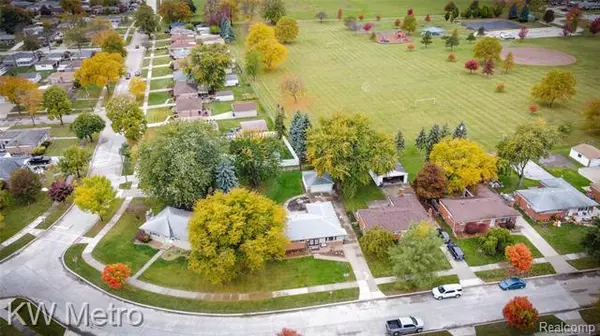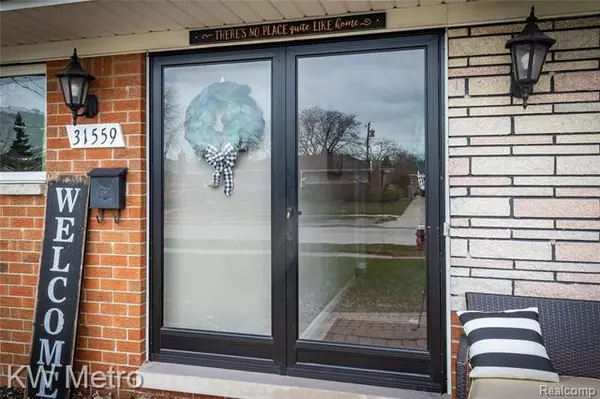$215,000
$207,000
3.9%For more information regarding the value of a property, please contact us for a free consultation.
31559 REGAL DR Warren, MI 48088
3 Beds
1.5 Baths
1,293 SqFt
Key Details
Sold Price $215,000
Property Type Single Family Home
Sub Type Ranch
Listing Status Sold
Purchase Type For Sale
Square Footage 1,293 sqft
Price per Sqft $166
Subdivision Highland Manor
MLS Listing ID 2200090939
Sold Date 01/08/21
Style Ranch
Bedrooms 3
Full Baths 1
Half Baths 1
HOA Y/N no
Originating Board Realcomp II Ltd
Year Built 1965
Annual Tax Amount $4,327
Lot Size 8,276 Sqft
Acres 0.19
Lot Dimensions 60.00X139.00
Property Description
*HIGHEST AND BEST DUE BY FRIDAY, DEC. 4TH - 11:00 AM.* This truly is a move-in ready Home with IMMEDIATE OCCUPANCY! Be in by the Holidays! This 3 Bed, 1.1 Bath all BRICK RANCH Home has been completely renovated. From a newer Kitchen w/Granite Countertops, Tile Backsplash, Ceramic Flooring and newer Stainless Steel Appliances('18) to 2 fully remodeled Bathrooms. As you enter the Home, you will find a nice size Living Room w/Ceramic Tile entrance and Refinished Hardwood Floors('18). The Hardwood Flooring extends through the Hallway into 3 Nice Size Bedrooms w/large Closets. Family Room w/large window, newer carpet and Gas Fireplace. Basement is just waiting for your finishing touches and includes a separate Laundry Room w/plenty of Storage. Nice size yard w/large maintenance free cement patio and 2 Car Garage. Beautiful Park behind the home with direct access from fenced yard. Newer Roof('18), Furnace('14), Gutters ('19), HWH('17) & Storm Doors ('18). Located in a well-kept neighborhood!
Location
State MI
County Macomb
Area Warren
Direction N of 13 Mile Rd. / E of Schoenherr
Rooms
Other Rooms Family Room
Basement Unfinished
Kitchen Dishwasher, Disposal, Microwave, Free-Standing Gas Range, Free-Standing Refrigerator
Interior
Interior Features Cable Available, High Spd Internet Avail, Humidifier, Programmable Thermostat
Hot Water Natural Gas
Heating Forced Air
Cooling Ceiling Fan(s), Central Air
Fireplaces Type Gas
Fireplace yes
Appliance Dishwasher, Disposal, Microwave, Free-Standing Gas Range, Free-Standing Refrigerator
Heat Source Natural Gas
Exterior
Exterior Feature Fenced, Outside Lighting
Parking Features Detached, Door Opener, Electricity
Garage Description 2 Car
Roof Type Asphalt
Porch Porch
Road Frontage Paved, Pub. Sidewalk
Garage yes
Building
Foundation Basement
Sewer Sewer at Street
Water Municipal Water
Architectural Style Ranch
Warranty No
Level or Stories 1 Story
Structure Type Brick
Schools
School District Warren Con
Others
Tax ID 1301401025
Ownership Private Owned,Short Sale - No
Acceptable Financing Cash, Conventional, FHA, VA
Rebuilt Year 2018
Listing Terms Cash, Conventional, FHA, VA
Financing Cash,Conventional,FHA,VA
Read Less
Want to know what your home might be worth? Contact us for a FREE valuation!

Our team is ready to help you sell your home for the highest possible price ASAP

©2025 Realcomp II Ltd. Shareholders
Bought with Select Real Estate Professionals


