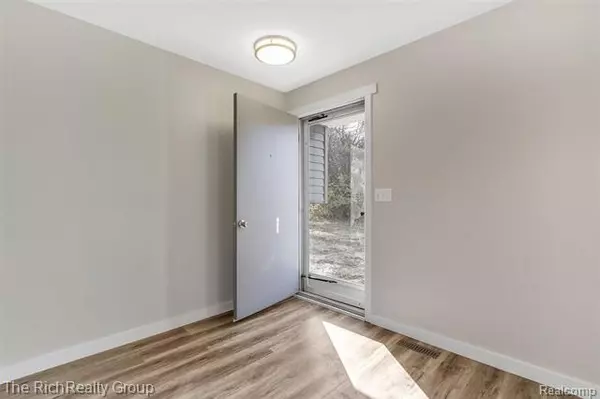$260,000
$259,777
0.1%For more information regarding the value of a property, please contact us for a free consultation.
22701 DICKINSON RD New Boston, MI 48164
3 Beds
2.5 Baths
1,695 SqFt
Key Details
Sold Price $260,000
Property Type Single Family Home
Sub Type Split Level
Listing Status Sold
Purchase Type For Sale
Square Footage 1,695 sqft
Price per Sqft $153
MLS Listing ID 2200087693
Sold Date 12/18/20
Style Split Level
Bedrooms 3
Full Baths 2
Half Baths 1
HOA Y/N no
Originating Board Realcomp II Ltd
Year Built 1969
Annual Tax Amount $3,960
Lot Size 2.070 Acres
Acres 2.07
Lot Dimensions 153x582x153x582
Property Description
Luxurious living on two acres with immediate occupancy! This absolutely stunning tri-level home with 3 bedroom, 2.5 bath has been completely renovated from top to bottom. Newly remodeled kitchen with large dining nook includes, luxury vinyl floors, Solid surface countertops, exquisite tile backsplash, butcher-block center island with pendant lighting, and brand new, top-of-line stainless steel range and dishwasher. Escape to the master suite, complete with new luxury vinyl flooring, remodeled full bath and walk-in closet. One more spacious bedroom and second full bath complete a stylish and functional upper level. Lower level features third bedroom, laundry room, half bath and large family room with brick fireplace. Home is surrounded by 2 acres of preserve, offering privacy and a picturesque backdrop to relax and enjoy throughout the year.
Location
State MI
County Wayne
Area Huron Twp
Direction North from West road on to Dickinson
Rooms
Other Rooms Kitchen
Kitchen ENERGY STAR qualified dishwasher, Disposal, Free-Standing Gas Oven
Interior
Hot Water Natural Gas
Heating Forced Air
Cooling Central Air
Fireplaces Type Natural
Fireplace yes
Appliance ENERGY STAR qualified dishwasher, Disposal, Free-Standing Gas Oven
Heat Source Natural Gas
Exterior
Parking Features Attached, Direct Access, Door Opener, Electricity
Garage Description 2.5 Car
Roof Type Asphalt
Porch Deck, Patio
Road Frontage Paved
Garage yes
Building
Lot Description Wooded
Foundation Crawl
Sewer Sewer-Sanitary
Water Municipal Water
Architectural Style Split Level
Warranty No
Level or Stories Tri-Level
Structure Type Aluminum
Schools
School District Huron
Others
Tax ID 75060990006000
Ownership Private Owned,Short Sale - No
Assessment Amount $165
Acceptable Financing Cash, Conventional, FHA, VA
Listing Terms Cash, Conventional, FHA, VA
Financing Cash,Conventional,FHA,VA
Read Less
Want to know what your home might be worth? Contact us for a FREE valuation!

Our team is ready to help you sell your home for the highest possible price ASAP

©2025 Realcomp II Ltd. Shareholders
Bought with Berkshire Hathaway HS Snyder






