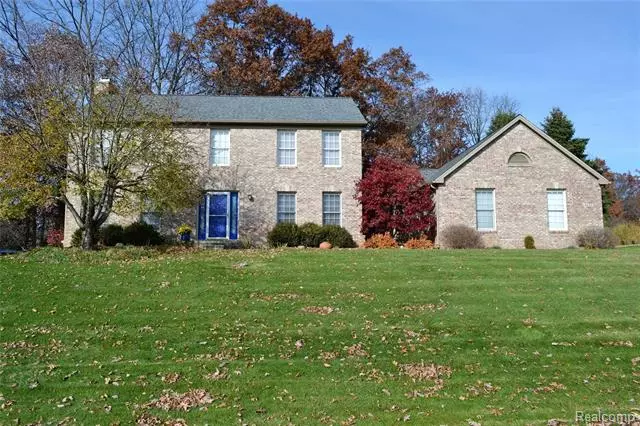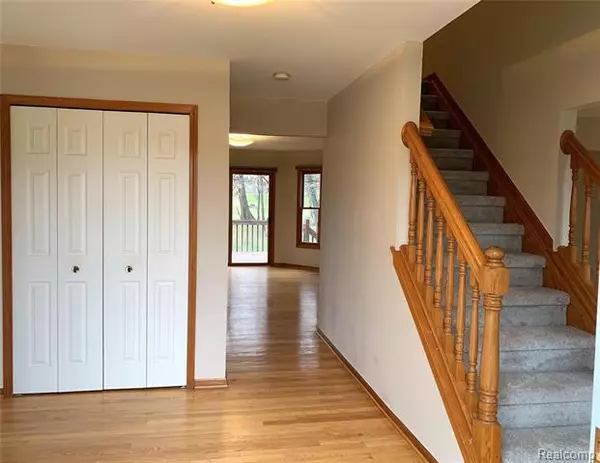$415,000
$420,000
1.2%For more information regarding the value of a property, please contact us for a free consultation.
4622 WINDSWEPT DR Milford, MI 48380
4 Beds
2.5 Baths
2,463 SqFt
Key Details
Sold Price $415,000
Property Type Single Family Home
Sub Type Colonial
Listing Status Sold
Purchase Type For Sale
Square Footage 2,463 sqft
Price per Sqft $168
Subdivision Windswept Farms Site Condo
MLS Listing ID 2200082955
Sold Date 01/25/21
Style Colonial
Bedrooms 4
Full Baths 2
Half Baths 1
Construction Status Platted Sub.
HOA Fees $8/ann
HOA Y/N yes
Originating Board Realcomp II Ltd
Year Built 1996
Annual Tax Amount $6,133
Lot Size 1.000 Acres
Acres 1.0
Lot Dimensions 146x350x74x285
Property Description
Move in ready! This 4 bedroom home provides plenty of space for all your family's needs. Hardwood floors through out the kitchen and dining room. Remodeled kitchen features granite counter tops, a stone backsplash & large pantry. Breakfast nook walks out to the deck which overlooks the beautiful 1 acre(+/-) private rolling yard with a hill top setting. Family room has a natural fireplace (plumbed with gas line option) for those chilly Michigan evenings. Formal dining room. Convenient large 1st floor laundry and mudroom with closet complete the main floor. Upstairs you will find 3 bedrooms with lots of closet space, a full bath and the Master suite with walk in closet and a updated private master bath. 3 car attached garage. Invisible fence system to keep your pets safe. Updates include: HVAC systems, roof, hot water heater, baths, new carpet throughout, duct cleaning. Located minutes from Downtown Brighton, expressway access, and Kensington Metro Park.
Location
State MI
County Livingston
Area Brighton Twp
Direction off Spencer rd in between Pleasant Valley & Kensington
Rooms
Other Rooms Bath - Full
Basement Unfinished
Kitchen Dishwasher, Dryer, Free-Standing Gas Range, Free-Standing Refrigerator, Washer
Interior
Interior Features Humidifier, Jetted Tub, Programmable Thermostat, Water Softener (owned)
Hot Water Natural Gas
Heating Forced Air
Cooling Ceiling Fan(s), Central Air
Fireplaces Type Natural
Fireplace yes
Appliance Dishwasher, Dryer, Free-Standing Gas Range, Free-Standing Refrigerator, Washer
Heat Source Natural Gas
Laundry 1
Exterior
Exterior Feature Outside Lighting
Parking Features Attached
Garage Description 3 Car
Roof Type Asphalt
Porch Deck, Porch
Road Frontage Paved
Garage yes
Building
Foundation Basement
Sewer Septic-Existing
Water Well-Existing
Architectural Style Colonial
Warranty No
Level or Stories 2 Story
Structure Type Brick
Construction Status Platted Sub.
Schools
School District Brighton
Others
Tax ID 1226301033
Ownership Private Owned,Short Sale - No
Acceptable Financing Cash, Conventional, FHA, Rural Development, VA
Rebuilt Year 2020
Listing Terms Cash, Conventional, FHA, Rural Development, VA
Financing Cash,Conventional,FHA,Rural Development,VA
Read Less
Want to know what your home might be worth? Contact us for a FREE valuation!

Our team is ready to help you sell your home for the highest possible price ASAP

©2024 Realcomp II Ltd. Shareholders
Bought with KW Domain







