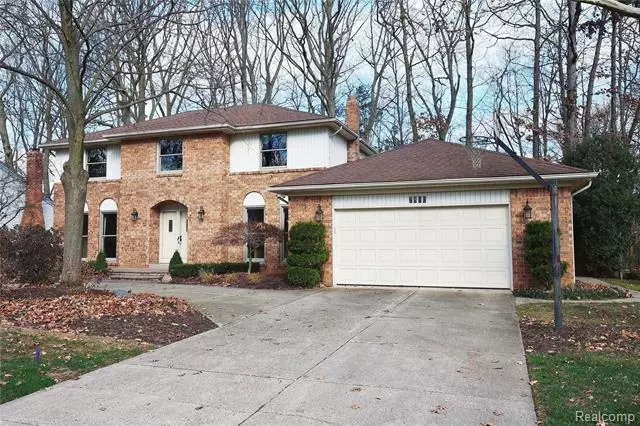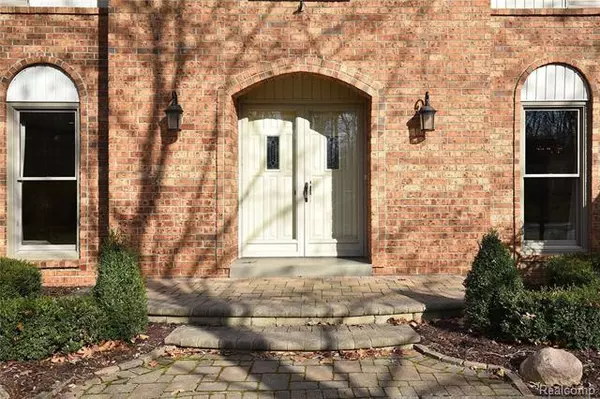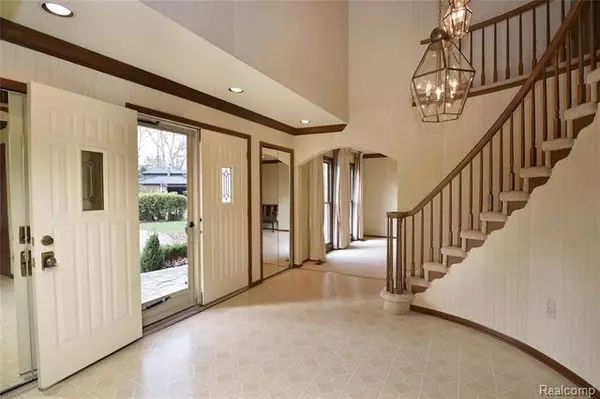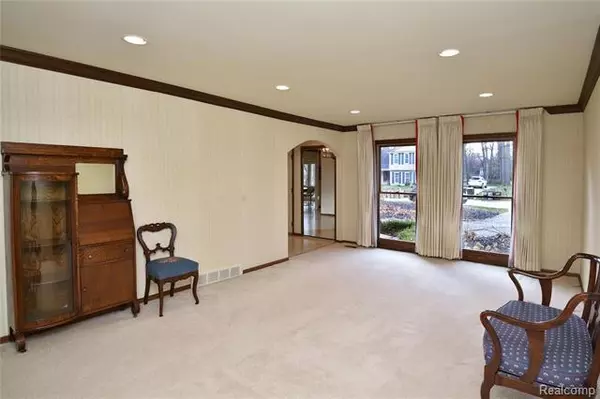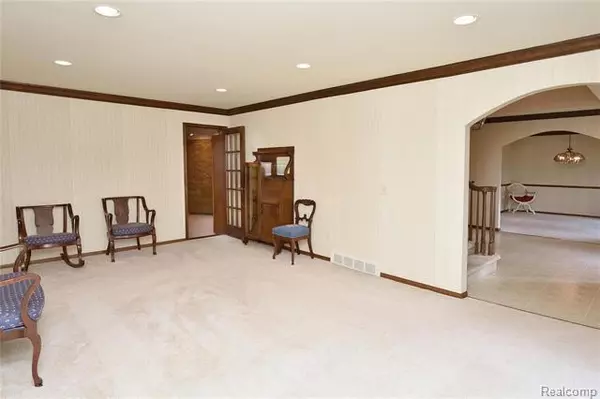$390,000
$409,000
4.6%For more information regarding the value of a property, please contact us for a free consultation.
2896 WOODFORD CIR Rochester Hills, MI 48306
4 Beds
2.5 Baths
3,155 SqFt
Key Details
Sold Price $390,000
Property Type Single Family Home
Sub Type Colonial
Listing Status Sold
Purchase Type For Sale
Square Footage 3,155 sqft
Price per Sqft $123
Subdivision Hawthorn Sub No 1
MLS Listing ID 2200092689
Sold Date 12/08/20
Style Colonial
Bedrooms 4
Full Baths 2
Half Baths 1
HOA Fees $20/ann
HOA Y/N yes
Originating Board Realcomp II Ltd
Year Built 1976
Annual Tax Amount $4,191
Lot Size 0.350 Acres
Acres 0.35
Lot Dimensions 90x170x90x170
Property Description
Welcome to this well cared for original owner home located on a treed premium lot in the Hawthorn Sub. Two story foyer with cascading circular staircase opens to all 1st floor rooms. Kitchen and eating area feature bowed window overlooking back yard, center island, Corian counters, skylight and oversized eating area all with abundance of recessed lights. Huge 1st floor laundry with access to rear yard. Formal Dining Room, Living Room and spacious family room with fireplace, built in wet bar and wall of storage. Upstairs are four bedrooms, master with walk-in closet plus cozy private home office work area. Oversized attached garage & circular drive are a bonus. Close to award winning Rochester Adams, Van Hoosen & Brewster Elem. 2/10 Home Warranty provided to purchaser at closing. Come see why this home and area make it a wonderful place to call home.
Location
State MI
County Oakland
Area Rochester Hills
Direction North of Tienken, take N Kilburn East off Adams, turn left or North on Woodford Circle
Rooms
Other Rooms Kitchen
Basement Interior Access Only, Unfinished
Kitchen Bar Fridge, Dishwasher, Disposal, Dryer, Free-Standing Refrigerator, Trash Compactor, Washer
Interior
Interior Features Cable Available, Wet Bar
Heating Forced Air
Cooling Attic Fan
Fireplaces Type Gas
Fireplace yes
Appliance Bar Fridge, Dishwasher, Disposal, Dryer, Free-Standing Refrigerator, Trash Compactor, Washer
Heat Source Natural Gas
Laundry 1
Exterior
Exterior Feature Outside Lighting
Garage Attached, Direct Access, Door Opener, Electricity
Garage Description 2.5 Car
Roof Type Asphalt
Porch Patio
Road Frontage Paved
Garage yes
Building
Lot Description Sprinkler(s), Wooded
Foundation Basement, Crawl
Sewer Sewer-Sanitary
Water Municipal Water
Architectural Style Colonial
Warranty Yes
Level or Stories 2 Story
Structure Type Brick,Vinyl
Schools
School District Rochester
Others
Tax ID 1505151036
Ownership Private Owned,Short Sale - No
Acceptable Financing Cash, Conventional, Warranty Deed
Listing Terms Cash, Conventional, Warranty Deed
Financing Cash,Conventional,Warranty Deed
Read Less
Want to know what your home might be worth? Contact us for a FREE valuation!

Our team is ready to help you sell your home for the highest possible price ASAP

©2024 Realcomp II Ltd. Shareholders
Bought with Crown Properties International



