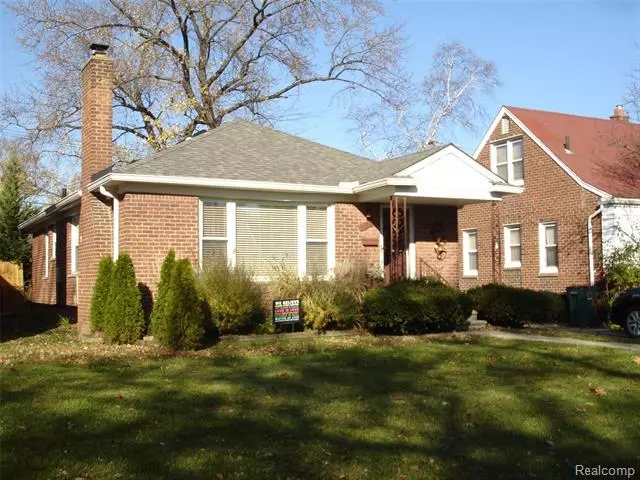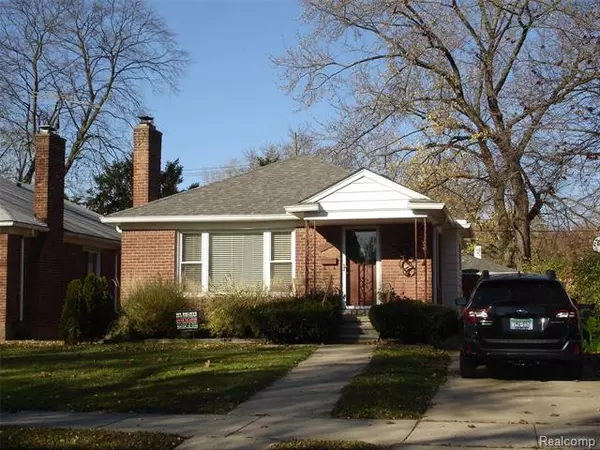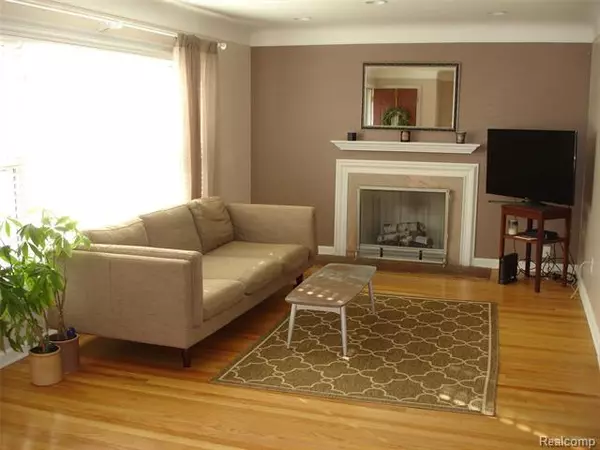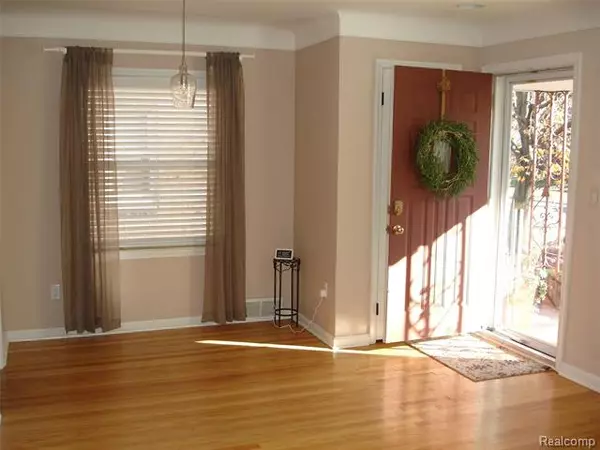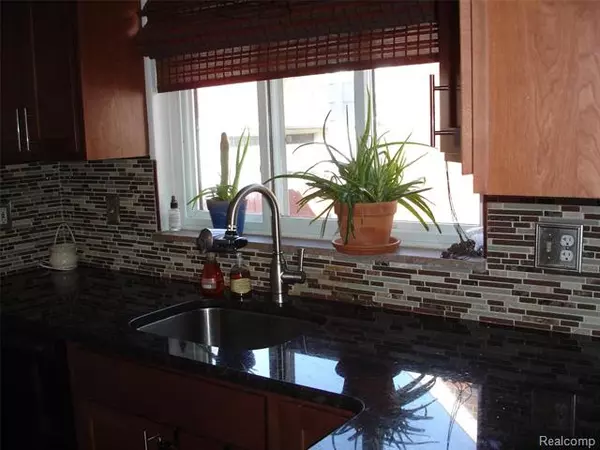$199,000
$210,000
5.2%For more information regarding the value of a property, please contact us for a free consultation.
14060 Manhattan ST Oak Park, MI 48237
3 Beds
1 Bath
1,052 SqFt
Key Details
Sold Price $199,000
Property Type Single Family Home
Sub Type Ranch
Listing Status Sold
Purchase Type For Sale
Square Footage 1,052 sqft
Price per Sqft $189
Subdivision Courtness Park Sub
MLS Listing ID 2200092382
Sold Date 12/21/20
Style Ranch
Bedrooms 3
Full Baths 1
HOA Y/N no
Originating Board Realcomp II Ltd
Year Built 1952
Annual Tax Amount $2,598
Lot Size 4,791 Sqft
Acres 0.11
Lot Dimensions 40 x 115 x 40 x 115
Property Description
This is it. Great house, great location, great neighbors AND Berkley schools. Updates galore make this a nearly turn key situation. Plug in your coffee maker & get comfy on the couch in front of the gas fireplace for the winter. Come spring, enjoy the fresh, low maintenance landscaped yard with a new privacy fence. Beautiful hardwood floors throughout the LR, DR & bed rooms, updated bath with glass shower doors. Updated Kitchen: Stove/5yrs, Fridge/1yr, Dishwasher/2yrs, newer cabinets & counter tops. GFA, AC and Hot Water tank all within the last 3yrs, basement newly painted & carpeted. New interior & exterior doors & hardware (new garage door). New interior & exterior lighting. Roof & windows approximately 9yrs old. Dont feel guilty if you send the kids or the spouse to the basement to play or relax in the freshly panted & carpeted Rec Rm with unbelievable amounts of built in storage. AGENTS - See Showing Time for temporary instructions regarding access.
Location
State MI
County Oakland
Area Oak Park
Direction West off Coolidge Rd on Manhattan to second block
Rooms
Other Rooms Living Room
Basement Finished
Kitchen Dishwasher, Disposal, Microwave, Free-Standing Electric Oven, Free-Standing Electric Range, Free-Standing Refrigerator
Interior
Interior Features High Spd Internet Avail, Humidifier
Hot Water Natural Gas
Heating Forced Air
Cooling Central Air
Fireplaces Type Gas
Fireplace yes
Appliance Dishwasher, Disposal, Microwave, Free-Standing Electric Oven, Free-Standing Electric Range, Free-Standing Refrigerator
Heat Source Natural Gas
Exterior
Exterior Feature Fenced, Outside Lighting, Satellite Dish
Parking Features Detached, Door Opener, Electricity
Garage Description 1.5 Car
Roof Type Asphalt
Porch Porch - Covered
Road Frontage Paved
Garage yes
Building
Foundation Basement
Sewer Sewer-Sanitary
Water Municipal Water
Architectural Style Ranch
Warranty No
Level or Stories 1 Story
Structure Type Brick,Vinyl
Schools
School District Berkley
Others
Tax ID 2519282011
Ownership Private Owned,Short Sale - No
Acceptable Financing Cash, Conventional, FHA, VA
Listing Terms Cash, Conventional, FHA, VA
Financing Cash,Conventional,FHA,VA
Read Less
Want to know what your home might be worth? Contact us for a FREE valuation!

Our team is ready to help you sell your home for the highest possible price ASAP

©2024 Realcomp II Ltd. Shareholders
Bought with Anthony Djon Luxury Real Estate



