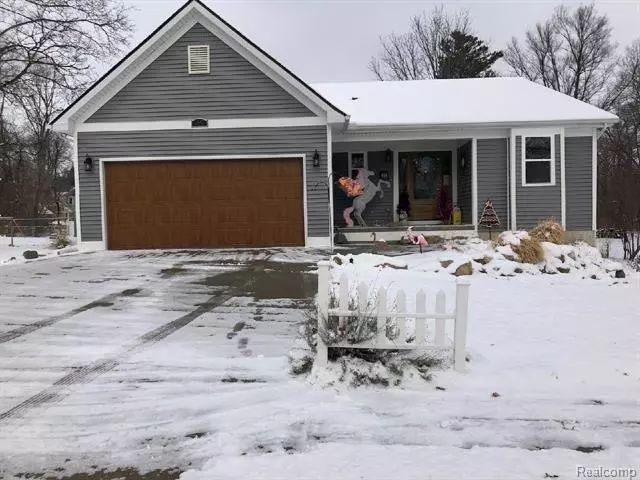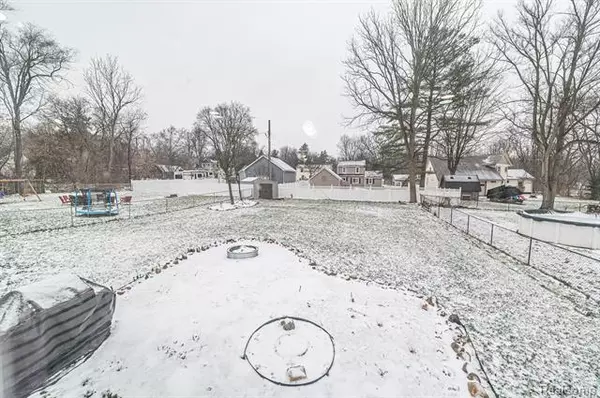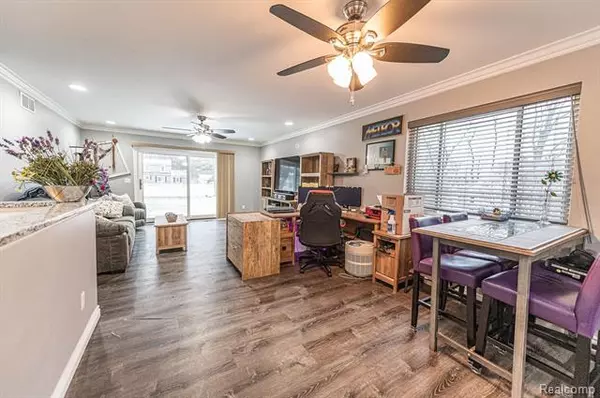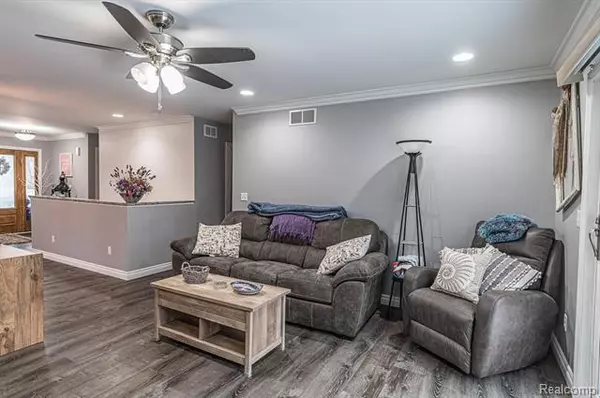$301,000
$289,900
3.8%For more information regarding the value of a property, please contact us for a free consultation.
169 DICKENSON ST Romeo, MI 48065
4 Beds
2.5 Baths
1,328 SqFt
Key Details
Sold Price $301,000
Property Type Single Family Home
Sub Type Ranch
Listing Status Sold
Purchase Type For Sale
Square Footage 1,328 sqft
Price per Sqft $226
Subdivision Mussey'S Addition
MLS Listing ID 2200101890
Sold Date 01/28/21
Style Ranch
Bedrooms 4
Full Baths 2
Half Baths 1
HOA Y/N no
Originating Board Realcomp II Ltd
Year Built 2017
Annual Tax Amount $4,856
Lot Size 10,454 Sqft
Acres 0.24
Lot Dimensions 62.00X168.00
Property Description
Just like new custom ranch - beautiful granite kitchen with tiled backsplash, loads of cabinets, counter space, and open to huge living room overlooking large back yard fenced on 3 sides. Finished basement adds an additional 1200 square feet with 9 ft. ceilings, insulated walls and includes a large bedroom and full bath. 4 daylight windows makes the basement bright and welcoming and perfect for entertaining. First floor laundry, energy star qualified doors and energy star qualified windows, lovely covered front porch and crushed concrete patio for outdoor enjoyment. Walking distance to downtown Romeo with it's many shops and restaurants. The builder put many extras in this much desired ranch such as a 25 year warranty on doors and windows and 25 year shingles, 200 amp service panel and insulated garage door. This home is move-in ready and is located in a much desired subdivision so don't hesitate-this home won't last!All stainless steel appliances are negotiable.
Location
State MI
County Macomb
Area Romeo Vlg
Direction Enter Dickenson off Van Dyke North of 32 mile
Rooms
Other Rooms Bath - Full
Basement Daylight, Finished
Kitchen Dishwasher, Disposal, Microwave
Interior
Interior Features Cable Available, Water Softener (owned)
Hot Water Natural Gas
Heating Forced Air
Cooling Ceiling Fan(s), Central Air
Fireplace no
Appliance Dishwasher, Disposal, Microwave
Heat Source Natural Gas
Laundry 1
Exterior
Parking Features Attached, Door Opener, Electricity
Garage Description 2 Car
Roof Type Asphalt
Porch Patio, Porch - Covered
Road Frontage Paved
Garage yes
Building
Foundation Basement
Sewer Sewer at Street
Water Municipal Water
Architectural Style Ranch
Warranty No
Level or Stories 1 Story
Structure Type Vinyl
Schools
School District Romeo
Others
Tax ID 0135377010
Ownership Private Owned,Short Sale - No
Acceptable Financing Cash, Conventional, FHA, VA
Listing Terms Cash, Conventional, FHA, VA
Financing Cash,Conventional,FHA,VA
Read Less
Want to know what your home might be worth? Contact us for a FREE valuation!

Our team is ready to help you sell your home for the highest possible price ASAP

©2024 Realcomp II Ltd. Shareholders
Bought with Real Estate One Inc-Shelby







