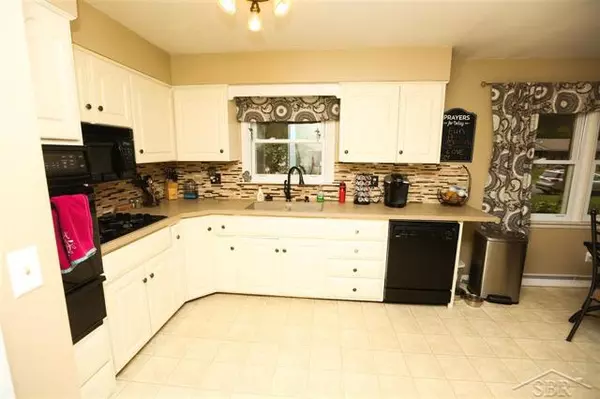$123,500
$130,000
5.0%For more information regarding the value of a property, please contact us for a free consultation.
4050 TRIWOOD RD. Bridgeport, MI 48722
3 Beds
1 Bath
1,194 SqFt
Key Details
Sold Price $123,500
Property Type Single Family Home
Sub Type Ranch
Listing Status Sold
Purchase Type For Sale
Square Footage 1,194 sqft
Price per Sqft $103
Subdivision Forest Park Subdivision
MLS Listing ID 61050026287
Sold Date 11/09/20
Style Ranch
Bedrooms 3
Full Baths 1
HOA Y/N no
Originating Board Saginaw Board of REALTORS
Year Built 1963
Annual Tax Amount $1,448
Lot Size 0.330 Acres
Acres 0.33
Lot Dimensions 113 x 131
Property Description
Great neighborhood, beautiful backyard, and pole barn! This adorable 3 Bedroom, 1 Bath home has a little something for everyone! Enjoy the beauty of nature as you sit in the sunroom sipping your coffee, watching the wildlife, yet not lose the joy of community in this quiet subdivision and still be close to the expressway! There is plenty of indoor storage in the Full basement and even more outdoor storage in the 12X8 Shed or 22X21 Pole barn. The recently updated kitchen features bright, off-white cabinets with the perfect accent backsplash, and beautiful Corian countertops to give the farm kitchen feel! Making your way through the home you will notice many rooms feature natural hardwood floors, the nicely updated bathroom, and extra space in the basement that could easily be finished to a nice sized family room!
Location
State MI
County Saginaw
Area Bridgeport Twp
Direction North of State Rd. East of Townline Rd.
Rooms
Other Rooms Bedroom - Mstr
Kitchen Dishwasher, Disposal, Dryer, Microwave, Range/Stove, Refrigerator, Washer
Interior
Hot Water Natural Gas
Heating Forced Air
Cooling Central Air
Fireplace no
Appliance Dishwasher, Disposal, Dryer, Microwave, Range/Stove, Refrigerator, Washer
Heat Source Natural Gas
Exterior
Parking Features Attached, Electricity
Garage Description 1 Car
Porch Porch
Road Frontage Paved
Garage yes
Building
Foundation Basement
Sewer Sewer-Sanitary
Water Municipal Water
Architectural Style Ranch
Level or Stories 1 Story
Structure Type Wood
Schools
School District Bridgeport-Spaulding
Others
Tax ID 09115103109000
Acceptable Financing Cash, Conventional, FHA, VA
Listing Terms Cash, Conventional, FHA, VA
Financing Cash,Conventional,FHA,VA
Read Less
Want to know what your home might be worth? Contact us for a FREE valuation!

Our team is ready to help you sell your home for the highest possible price ASAP

©2024 Realcomp II Ltd. Shareholders
Bought with RE/MAX New Image







