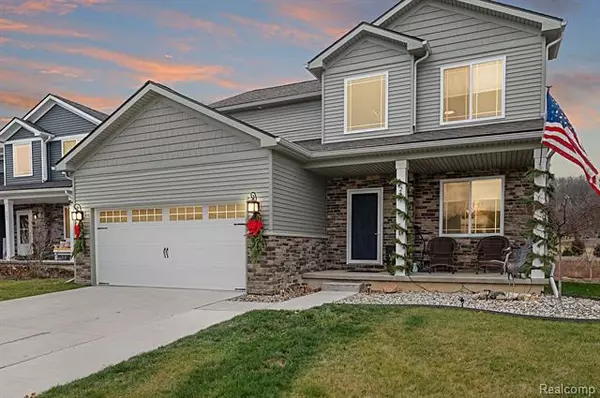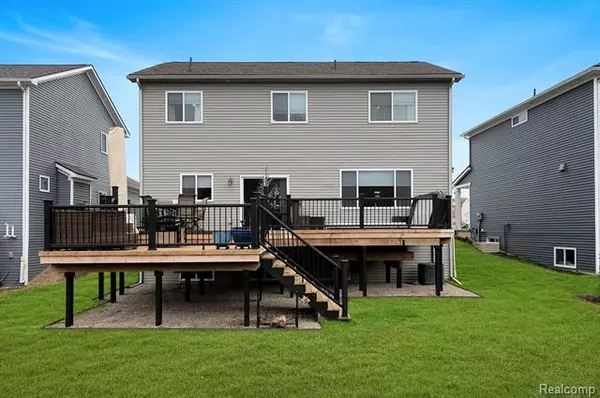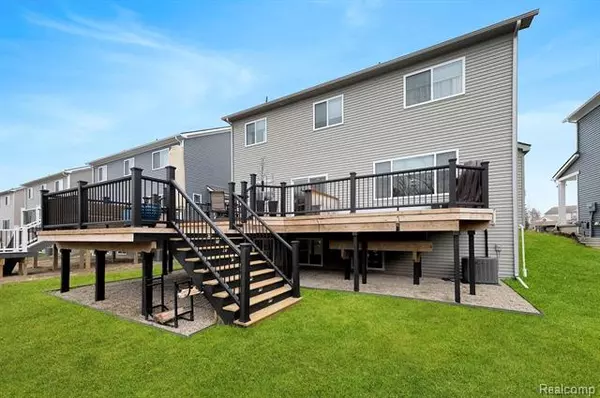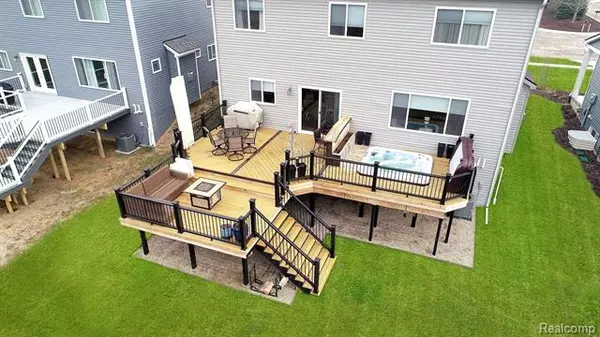$318,000
$329,900
3.6%For more information regarding the value of a property, please contact us for a free consultation.
289 Beaver Run Holly, MI 48442
4 Beds
3.5 Baths
2,205 SqFt
Key Details
Sold Price $318,000
Property Type Single Family Home
Sub Type Contemporary
Listing Status Sold
Purchase Type For Sale
Square Footage 2,205 sqft
Price per Sqft $144
Subdivision The Preserve At Riverside Condo
MLS Listing ID 2200101512
Sold Date 02/12/21
Style Contemporary
Bedrooms 4
Full Baths 3
Half Baths 1
Construction Status Site Condo
HOA Fees $19/ann
HOA Y/N yes
Originating Board Realcomp II Ltd
Year Built 2019
Annual Tax Amount $3,181
Lot Size 6,534 Sqft
Acres 0.15
Lot Dimensions 52X130X52X130
Property Description
This home has it all. You will love the open floor plan, fire-lit family room, gorgeous kitchen with granite counter tops. The home offers 4 bedrooms, 3.5 baths and an amazing full finished basement with bar. Meticulous attention to detail throughout every room in this home. Breath-taking from the moment you enter. Spacious formal dining room to gather with your friends and family, butler's pantry with a special place for your furry friend that leads into a stunning kitchen. No detail has been left undone. Check out the high end appliances, beautiful light fixtures and be sure to check out the finishing touches on all cabinets. Beautiful fire-lit living room with a full wall of windows that overlook a custom multi-tiered deck complete with a relaxing hot tub. Continue upstairs where the master suite is stunning. Upstairs laundry for your convenience, 3 bedrooms or 2 and an office/den. Check out the amazing finished basement with a full bath. You don't want to miss this one.
Location
State MI
County Oakland
Area Holly Twp
Direction East on Grange Hall Rd, Right onto Fish Lake Rd, then turn left onto Academy.
Rooms
Other Rooms Dining Room
Basement Daylight, Finished
Kitchen Gas Cooktop, Dishwasher, Disposal, Microwave, Built-In Gas Oven, Built-In Refrigerator
Interior
Interior Features Spa/Hot-tub
Hot Water Natural Gas
Heating Forced Air
Cooling Ceiling Fan(s), Central Air
Fireplaces Type Gas
Fireplace yes
Appliance Gas Cooktop, Dishwasher, Disposal, Microwave, Built-In Gas Oven, Built-In Refrigerator
Heat Source Natural Gas
Laundry 1
Exterior
Exterior Feature Spa/Hot-tub
Parking Features Attached, Door Opener, Electricity
Garage Description 2 Car
Roof Type Asphalt
Porch Deck, Porch - Covered
Road Frontage Paved
Garage yes
Building
Foundation Basement
Sewer Sewer-Sanitary
Water Municipal Water
Architectural Style Contemporary
Warranty No
Level or Stories 2 Story
Structure Type Brick,Vinyl
Construction Status Site Condo
Schools
School District Holly
Others
Pets Allowed Call
Tax ID 0133327132
Ownership Private Owned,Short Sale - No
Acceptable Financing Cash, Conventional, FHA, Rural Development, VA
Listing Terms Cash, Conventional, FHA, Rural Development, VA
Financing Cash,Conventional,FHA,Rural Development,VA
Read Less
Want to know what your home might be worth? Contact us for a FREE valuation!

Our team is ready to help you sell your home for the highest possible price ASAP

©2024 Realcomp II Ltd. Shareholders
Bought with KW Domain







