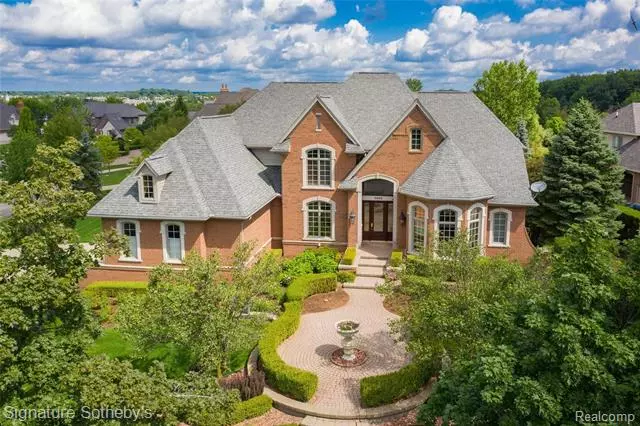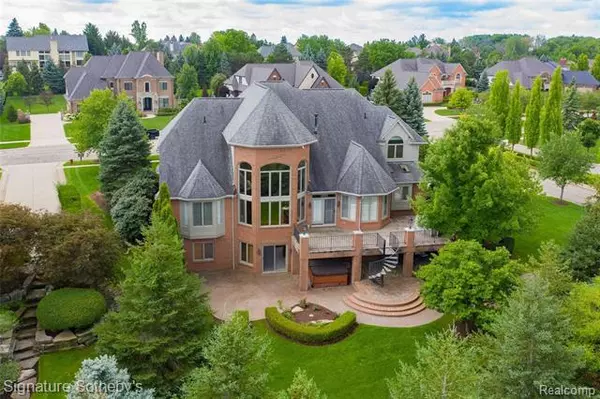$920,000
$999,000
7.9%For more information regarding the value of a property, please contact us for a free consultation.
2828 ADDISON CIR S Rochester, MI 48306
4 Beds
5 Baths
4,214 SqFt
Key Details
Sold Price $920,000
Property Type Single Family Home
Sub Type Colonial
Listing Status Sold
Purchase Type For Sale
Square Footage 4,214 sqft
Price per Sqft $218
Subdivision Carrollton Hills Sub
MLS Listing ID 2200085417
Sold Date 12/11/20
Style Colonial
Bedrooms 4
Full Baths 4
Half Baths 2
HOA Fees $183/ann
HOA Y/N yes
Originating Board Realcomp II Ltd
Year Built 2002
Annual Tax Amount $10,659
Lot Size 0.600 Acres
Acres 0.6
Lot Dimensions 145x180x145x185
Property Description
Stunning showplace with no detail overlooked by Michigans #1 luxury homebuilder Moceri. Nestled on an expansive corner lot in the sought-after Carrollton subdivision; lavishly decorated & landscaped/hardscaped by the nations top designers. Lush private grounds, elegant stonework, quality craftsmanship, custom millwork, solid doors, Brazilian wood floors & fine finishes create an incomparable living experience. A gracious 2-story foyer w/turned staircase spills into grand entertaining spaces: a formal DR, richly paneled library, exquisite 2-story great room w/dual-sided FP, gorgeous chefs kitchen w/skylights, granite counters, massive island, travertine backsplash, high-end SS appliances, butlers pantry & sitting area w/FP. Other highlights are a fabulous 1st flr master w/his & her WI closets & spa bath, upper level loft area, BR suite, 2 BRs & full bath, fin. LL w/sauna & walkout to the patio w/hot tub & stairs to the upper terrace, 3-car gar, central air & vac, too much to list!
Location
State MI
County Oakland
Area Oakland Twp
Direction Heading North on Adams, turn right into Carrolton Hills Subdivision (Addison Circle) home is on the left.
Rooms
Other Rooms Dining Room
Basement Finished, Walkout Access
Kitchen Bar Fridge, Dishwasher, Disposal, Dryer, Microwave, Built-In Gas Oven, Double Oven, Built-In Gas Range, Range Hood, Built-In Refrigerator, Stainless Steel Appliance(s), Washer
Interior
Interior Features Cable Available, Central Vacuum, High Spd Internet Avail, Humidifier, Jetted Tub, Programmable Thermostat, Security Alarm (owned), Sound System, Spa/Hot-tub, Water Softener (owned), Wet Bar
Hot Water Natural Gas
Heating Forced Air
Cooling Ceiling Fan(s), Central Air
Fireplaces Type Gas
Fireplace yes
Appliance Bar Fridge, Dishwasher, Disposal, Dryer, Microwave, Built-In Gas Oven, Double Oven, Built-In Gas Range, Range Hood, Built-In Refrigerator, Stainless Steel Appliance(s), Washer
Heat Source Natural Gas
Laundry 1
Exterior
Exterior Feature Outside Lighting, Spa/Hot-tub
Parking Features Attached, Direct Access, Door Opener, Electricity, Side Entrance
Garage Description 3 Car
Waterfront Description Pond
Roof Type Composition
Porch Deck, Patio, Porch - Covered
Road Frontage Paved
Garage yes
Building
Lot Description Corner Lot
Foundation Basement
Sewer Sewer-Sanitary
Water Municipal Water, Other/None
Architectural Style Colonial
Warranty No
Level or Stories 1 1/2 Story
Structure Type Asphalt
Schools
School District Rochester
Others
Pets Allowed Yes
Tax ID 1032301021
Ownership Private Owned,Short Sale - No
Acceptable Financing Cash, Conventional
Listing Terms Cash, Conventional
Financing Cash,Conventional
Read Less
Want to know what your home might be worth? Contact us for a FREE valuation!

Our team is ready to help you sell your home for the highest possible price ASAP

©2024 Realcomp II Ltd. Shareholders
Bought with Real Estate One-Rochester







