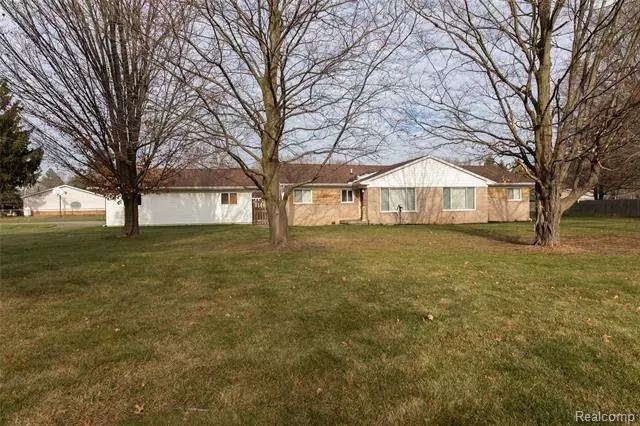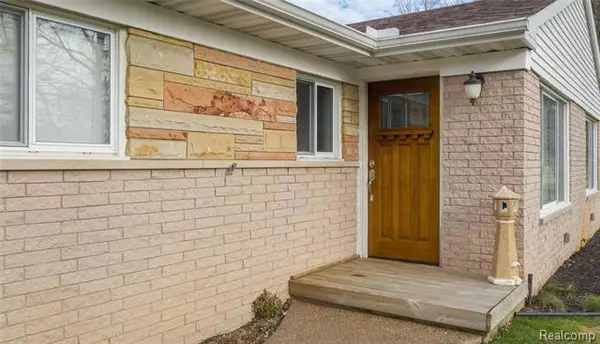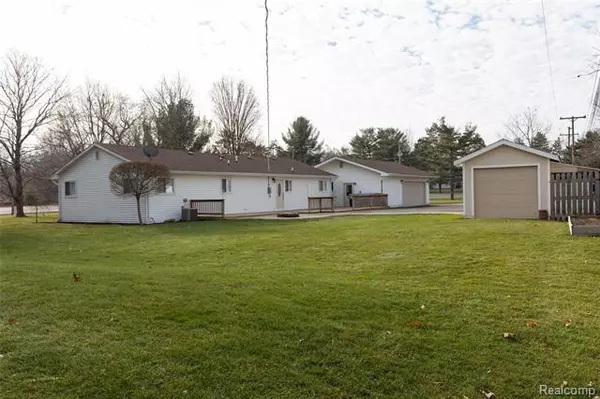$280,000
$272,900
2.6%For more information regarding the value of a property, please contact us for a free consultation.
10258 DAVISBURG RD Davisburg, MI 48350
4 Beds
2 Baths
1,696 SqFt
Key Details
Sold Price $280,000
Property Type Single Family Home
Sub Type Ranch
Listing Status Sold
Purchase Type For Sale
Square Footage 1,696 sqft
Price per Sqft $165
Subdivision Baldwin'S Dixie Lake Sub
MLS Listing ID 2200099819
Sold Date 01/14/21
Style Ranch
Bedrooms 4
Full Baths 2
Construction Status Platted Sub.
HOA Y/N no
Originating Board Realcomp II Ltd
Year Built 1970
Annual Tax Amount $3,299
Lot Size 1.030 Acres
Acres 1.03
Lot Dimensions 279x189
Property Description
Calling all RANCH lovers!This is the perfect set up.Recently gutted down to the studs,it has been rebuilt & updated to todays standards.The sellers are sad to leave but are moving South.There is NO homeowners assocation,so park your RV.Just over an acre of land,almost completely fenced in the backyard.3+ car detached(yet super close)garage w/workshop plus a 2nd-1 car garage w/dual doors.Nice way to keep that man busy!The inside is a dream.Beautiful open floorplan & stunning HW floors.The kitchen has cherry cabinets, full granite,large snack bar & dbl ovens.The great room is open to the dining area & it has outstanding trim & chic built in electric FP to enhance the ambience.There's a split bedroom design.The master suite is at one end of the home which includes a nice walk-in closet & a private bath w/a fabulous walk in shower.There is plenty of room for exercise equipment also or create a nice reading area.FF laundry & 3 more bedroom/den.The simple living will draw you in.Act fast!
Location
State MI
County Oakland
Area Springfield Twp
Direction North on Dixie Highway, West on Davisburg Road, turn onto W Ellis Road, home in on the corner
Rooms
Other Rooms Kitchen
Kitchen Electric Cooktop, Dishwasher, Exhaust Fan, Ice Maker, Convection Oven, Double Oven, Free-Standing Refrigerator
Interior
Interior Features Cable Available, High Spd Internet Avail, Programmable Thermostat, Water Softener (owned)
Hot Water Natural Gas
Heating Forced Air
Cooling Ceiling Fan(s), Central Air
Fireplaces Type Other
Fireplace yes
Appliance Electric Cooktop, Dishwasher, Exhaust Fan, Ice Maker, Convection Oven, Double Oven, Free-Standing Refrigerator
Heat Source Natural Gas
Laundry 1
Exterior
Exterior Feature Chimney Cap(s), Fenced, Outside Lighting
Parking Features Detached, Door Opener, Electricity, Side Entrance, Workshop
Garage Description 3 Car
Roof Type Asphalt
Accessibility Accessible Bedroom, Accessible Closets, Accessible Common Area, Accessible Doors, Accessible Full Bath, Accessible Hallway(s), Accessible Kitchen, Accessible Kitchen Appliances
Porch Deck, Patio, Porch
Road Frontage Paved
Garage yes
Building
Lot Description Corner Lot, Level
Foundation Crawl
Sewer Septic-Existing
Water Well-Existing
Architectural Style Ranch
Warranty No
Level or Stories 1 Story
Structure Type Vinyl
Construction Status Platted Sub.
Schools
School District Clarkston
Others
Pets Allowed Yes
Tax ID 0710476037
Ownership Private Owned,Short Sale - No
Acceptable Financing Cash, Conventional, FHA, Rural Development, VA
Rebuilt Year 2015
Listing Terms Cash, Conventional, FHA, Rural Development, VA
Financing Cash,Conventional,FHA,Rural Development,VA
Read Less
Want to know what your home might be worth? Contact us for a FREE valuation!

Our team is ready to help you sell your home for the highest possible price ASAP

©2024 Realcomp II Ltd. Shareholders
Bought with Berkshire Hathaway Michigan







