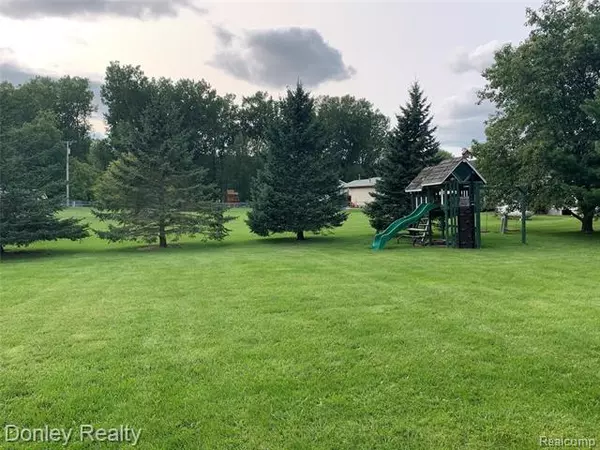$134,900
$134,900
For more information regarding the value of a property, please contact us for a free consultation.
2828 Lorraine ST Marlette, MI 48453
3 Beds
2 Baths
1,782 SqFt
Key Details
Sold Price $134,900
Property Type Manufactured Home
Sub Type Manufactured with Land
Listing Status Sold
Purchase Type For Sale
Square Footage 1,782 sqft
Price per Sqft $75
Subdivision Wilson Sub
MLS Listing ID 2200075934
Sold Date 11/16/20
Style Manufactured with Land
Bedrooms 3
Full Baths 2
HOA Y/N no
Originating Board Realcomp II Ltd
Year Built 1998
Annual Tax Amount $1,225
Lot Size 0.340 Acres
Acres 0.34
Lot Dimensions 100x150x100x150
Property Description
Step right into your new home! This home offers a split bedroom floor plan and large walk in closets. Master bedroom bath with stand up shower and garden tub. The kitchen has a breakfast nook and plenty of cupboards and counterpace. Formal dining room, attached garage and paved driveway. The homeowner has taken pride in this home so it is ready and waiting for that new family. Lovely backyard with kids playscape.
Location
State MI
County Sanilac
Area Marlette
Direction Marlette St to Lorraine St
Rooms
Other Rooms Bedroom - Mstr
Kitchen Dryer, Free-Standing Gas Range, Free-Standing Refrigerator, Washer
Interior
Heating Forced Air
Cooling Ceiling Fan(s), Central Air
Fireplace no
Appliance Dryer, Free-Standing Gas Range, Free-Standing Refrigerator, Washer
Heat Source Natural Gas
Laundry 1
Exterior
Parking Features Attached, Direct Access, Door Opener, Electricity
Garage Description 2 Car
Roof Type Asphalt
Porch Porch
Road Frontage Paved
Garage yes
Building
Foundation Crawl
Sewer Sewer-Sanitary
Water Municipal Water
Architectural Style Manufactured with Land
Warranty No
Level or Stories 1 Story
Structure Type Vinyl
Schools
School District Marlette
Others
Tax ID 33016000001918
Ownership Private Owned,Short Sale - No
Acceptable Financing Cash, Conventional, FHA, VA
Listing Terms Cash, Conventional, FHA, VA
Financing Cash,Conventional,FHA,VA
Read Less
Want to know what your home might be worth? Contact us for a FREE valuation!

Our team is ready to help you sell your home for the highest possible price ASAP

©2025 Realcomp II Ltd. Shareholders
Bought with Real Estate One-Caro






