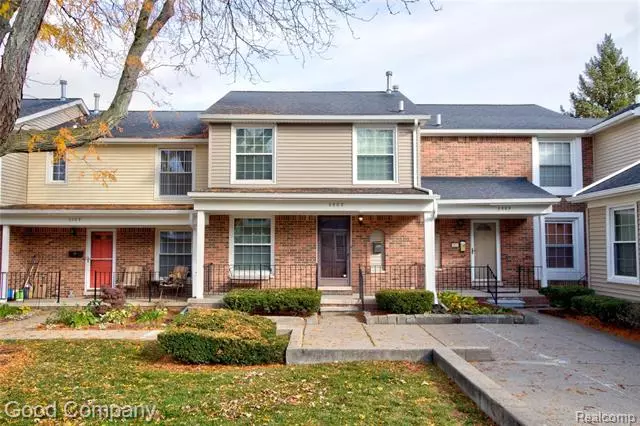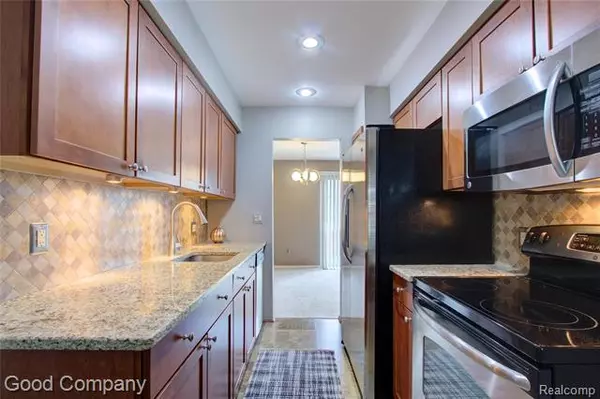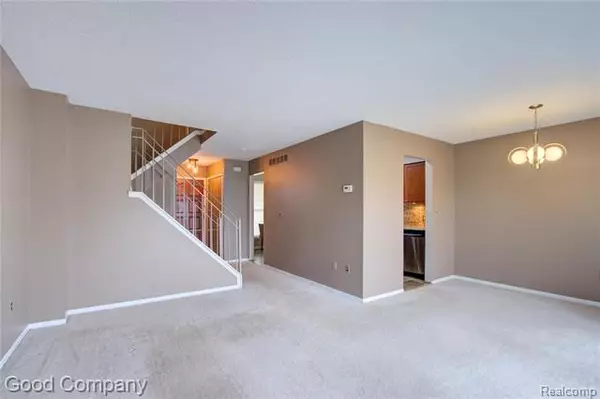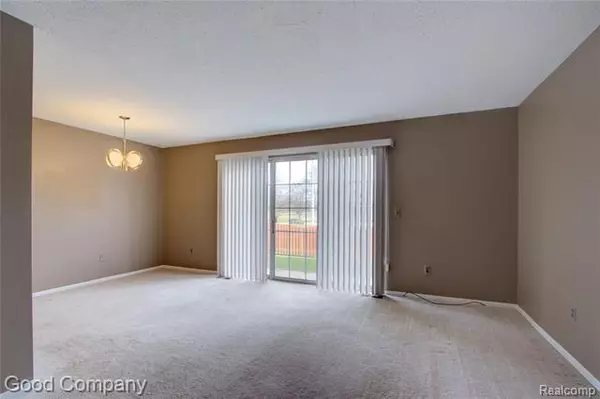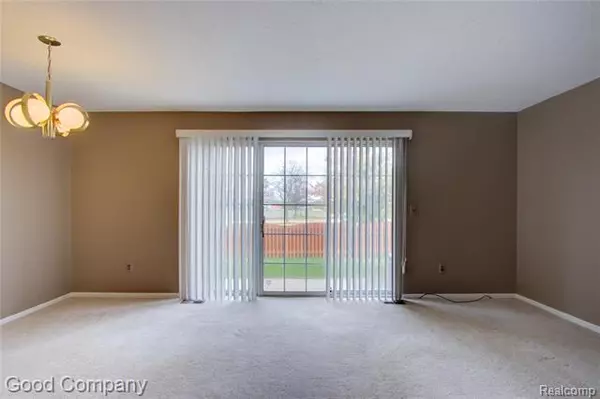$168,500
$171,000
1.5%For more information regarding the value of a property, please contact us for a free consultation.
3507 CROOKS RD Royal Oak, MI 48073
2 Beds
1.5 Baths
1,166 SqFt
Key Details
Sold Price $168,500
Property Type Condo
Sub Type Townhouse
Listing Status Sold
Purchase Type For Sale
Square Footage 1,166 sqft
Price per Sqft $144
Subdivision Royal Park Townhouses Occpn 114
MLS Listing ID 2200090905
Sold Date 12/17/20
Style Townhouse
Bedrooms 2
Full Baths 1
Half Baths 1
HOA Fees $262/mo
HOA Y/N yes
Originating Board Realcomp II Ltd
Year Built 1972
Annual Tax Amount $3,365
Property Description
Beautiful Royal Oak townhouse boasts a charming and spacious interior with a finished basement and large primary bedroom. Open living room and dining area with plenty of natural light through the door wall to the back patio. Wonderful kitchen with stainless steel appliances, beautiful cabinets, recessed lighting, custom tile backsplash, and cozy breakfast nook. First floor half bath off the entry. Two nice sized bedrooms with ample closet space share a Jack and Jill full bath on the second floor. Great bonus space in the finished basement area with a wet bar and laundry room with plenty of storage space. Nice covered front porch and beautiful shared courtyard. Two assigned carports spots are #40 and #41. Newer windows within the last 5 years. Fenced backyard with patio that looks out at Worden Park. Welcome Home!
Location
State MI
County Oakland
Area Royal Oak
Direction North of 13 Mile Rd / West Crooks Rd
Rooms
Other Rooms Bedroom - Mstr
Basement Partially Finished
Kitchen Dishwasher, Disposal, Dryer, Microwave, Free-Standing Electric Range, Range Hood, Free-Standing Refrigerator, Washer
Interior
Interior Features Cable Available, Humidifier
Hot Water Natural Gas
Heating Forced Air
Cooling Ceiling Fan(s), Central Air
Fireplace no
Appliance Dishwasher, Disposal, Dryer, Microwave, Free-Standing Electric Range, Range Hood, Free-Standing Refrigerator, Washer
Heat Source Natural Gas
Exterior
Exterior Feature Fenced, Outside Lighting
Parking Features 2+ Assigned Spaces, Carport
Garage Description No Garage
Roof Type Asphalt
Porch Patio, Porch - Covered
Road Frontage Paved, Pub. Sidewalk
Garage no
Building
Lot Description Sprinkler(s)
Foundation Basement
Sewer Sewer-Sanitary
Water Municipal Water
Architectural Style Townhouse
Warranty No
Level or Stories 2 Story
Structure Type Brick,Vinyl
Schools
School District Royal Oak
Others
Pets Allowed Yes
Tax ID 2505477089
Ownership Private Owned,Short Sale - No
Acceptable Financing Cash, Conventional, FHA, VA
Listing Terms Cash, Conventional, FHA, VA
Financing Cash,Conventional,FHA,VA
Read Less
Want to know what your home might be worth? Contact us for a FREE valuation!

Our team is ready to help you sell your home for the highest possible price ASAP

©2025 Realcomp II Ltd. Shareholders
Bought with Sine & Monaghan Realtors Real Living LLC GPF


