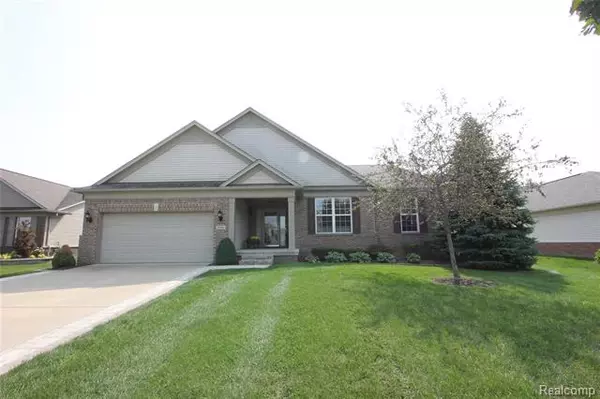$400,000
$420,000
4.8%For more information regarding the value of a property, please contact us for a free consultation.
27095 Walloon Way Flat Rock, MI 48134
3 Beds
2 Baths
2,550 SqFt
Key Details
Sold Price $400,000
Property Type Single Family Home
Sub Type Ranch
Listing Status Sold
Purchase Type For Sale
Square Footage 2,550 sqft
Price per Sqft $156
Subdivision Wayne County Condo Sub Plan No 871 (Brownstown)
MLS Listing ID 2200081659
Sold Date 11/19/20
Style Ranch
Bedrooms 3
Full Baths 2
HOA Fees $300/mo
HOA Y/N yes
Originating Board Realcomp II Ltd
Year Built 2009
Annual Tax Amount $7,662
Lot Size 0.430 Acres
Acres 0.43
Lot Dimensions 73.50X242.50
Property Description
ON THE WATER- DEL WEBB'S FINEST PREMIUM LOT GORGEOUS RANCH w/ 2550 s/f - 9' ceilings, basement, 3bdrms/2ba. Spacious open floorplan & custom touches throughout. Two huge bay windows + 3 doorwalls overlook private Lake Madison's pier (catch & release fishing) & fountains. Everything you could wish for. Den, extnd garage, central vac. Custom paver brick driveway ribbons, walkway, porch & designer patio. Foyer welcomes guests into your great room w/ an outstanding view of the water! Formal dining area, kitchen w/ breakfast nook overlooks the water through the huge bay window, plenty of cabinets, island, snack bar, pantry & butlers pantry. Features a grand Mstr Bdrm w/ tray ceiling- bay window overlooking the water. Ensuite w/ step in shower, walk in closet & built in safe. First fl. lndry w/ washer & dryer, cabinet, sink. Storage galore of course. Covered back patio. Extended 2nd. patio w/ remote awning. 55+ community w/ activity director, 2 heated pools, hot tub, gym, tennis, bocce ball
Location
State MI
County Wayne
Area Brownstown (Nw)
Direction ARSENAL RD TO DEL WEBB'S BRIDGEWATER DEVELOPMENT. MAIN ENTRANCE W/FLAGS- HEAD TOWARD CENTER OF DEVELOPMENT.
Rooms
Other Rooms Bath - Full
Basement Unfinished
Kitchen Dishwasher, Disposal, Dryer, Exhaust Fan, Microwave, Free-Standing Electric Range, Range Hood, Free-Standing Refrigerator, Washer
Interior
Interior Features Cable Available, Central Vacuum, High Spd Internet Avail, Humidifier, Spa/Hot-tub, Other
Heating Forced Air
Cooling Ceiling Fan(s), Central Air
Fireplace no
Appliance Dishwasher, Disposal, Dryer, Exhaust Fan, Microwave, Free-Standing Electric Range, Range Hood, Free-Standing Refrigerator, Washer
Heat Source Natural Gas
Laundry 1
Exterior
Exterior Feature Awning/Overhang(s), Club House, Gazebo, Grounds Maintenance, Outside Lighting, Pool - Common, Pool - Inground, Satellite Dish, Spa/Hot-tub, Tennis Court
Parking Features Attached, Direct Access, Door Opener, Electricity
Garage Description 2 Car
Waterfront Description Direct Water Frontage,Private Water Frontage,Shared Water Frontage
Roof Type Asphalt
Porch Patio, Porch - Covered
Road Frontage Paved, Private, Pub. Sidewalk
Garage yes
Private Pool 1
Building
Lot Description 55+ Community, Sprinkler(s), Water View
Foundation Basement
Sewer Sewer-Sanitary
Water Municipal Water
Architectural Style Ranch
Warranty Yes
Level or Stories 1 Story
Structure Type Brick,Vinyl
Schools
School District Woodhaven
Others
Pets Allowed Yes
Tax ID 70058020104000
Ownership Private Owned,Short Sale - No
Acceptable Financing Cash, Conventional
Listing Terms Cash, Conventional
Financing Cash,Conventional
Read Less
Want to know what your home might be worth? Contact us for a FREE valuation!

Our team is ready to help you sell your home for the highest possible price ASAP

©2024 Realcomp II Ltd. Shareholders
Bought with Four Seasons Rlty Dan Berry Group







