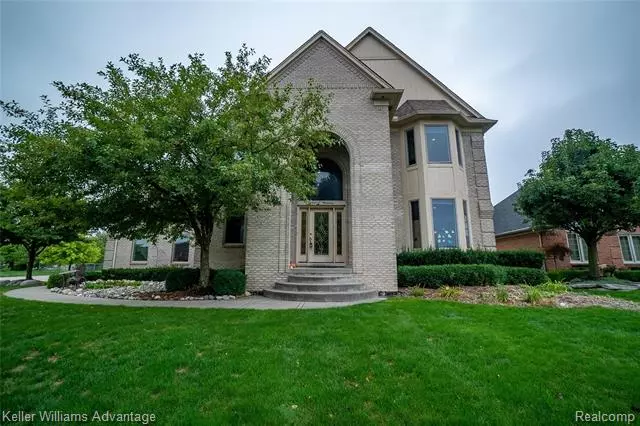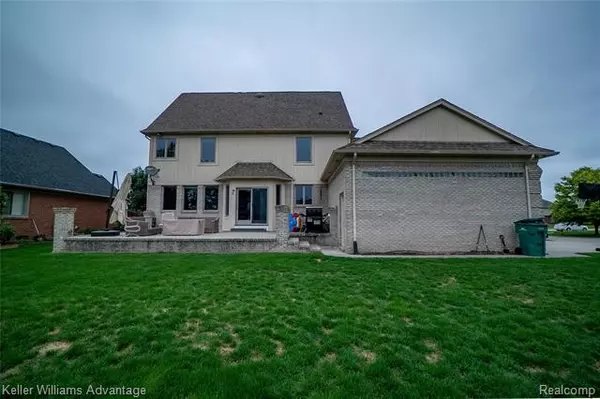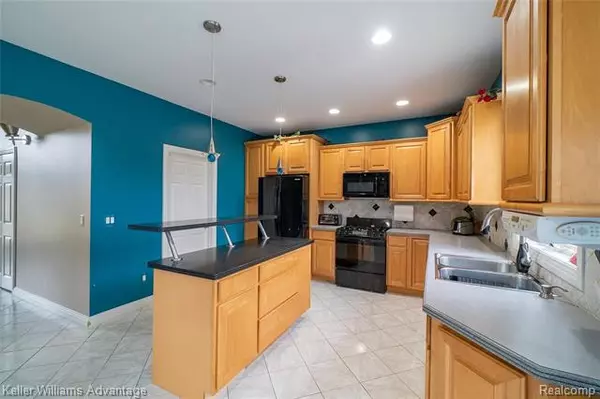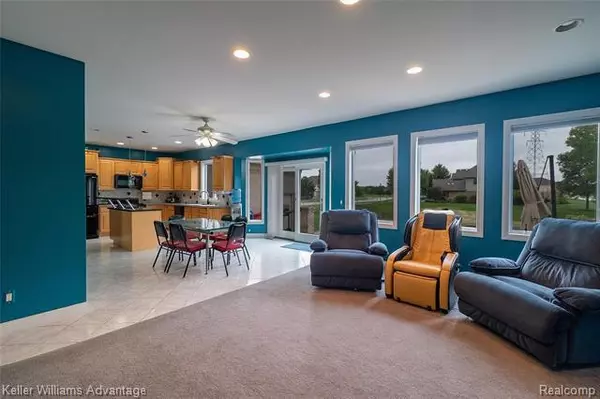$348,000
$350,000
0.6%For more information regarding the value of a property, please contact us for a free consultation.
50517 MURRAY DR Macomb, MI 48044
4 Beds
3.5 Baths
2,312 SqFt
Key Details
Sold Price $348,000
Property Type Single Family Home
Sub Type Colonial
Listing Status Sold
Purchase Type For Sale
Square Footage 2,312 sqft
Price per Sqft $150
Subdivision Edinburgh Estates Sub #2
MLS Listing ID 2200072099
Sold Date 10/30/20
Style Colonial
Bedrooms 4
Full Baths 3
Half Baths 1
HOA Fees $10/ann
HOA Y/N yes
Originating Board Realcomp II Ltd
Year Built 2001
Annual Tax Amount $3,755
Lot Size 0.470 Acres
Acres 0.47
Lot Dimensions 90.00X230.00
Property Description
Welcome home to this custom 4 bed, 3 full, 1 half bath colonial home nestled on a corner lot in Macomb Township w/highly sought after Chippewa Valley schools. Walk in to the soaring 2 story foyer & 9 foot ceilings throughout the first floor. The large kitchen opens to the family room w/lots of windows for ample natural light & 1st floor laundry. The master suite features lots of closet space, large tub & walk in shower, 3 additional spacious upstairs bedrooms w/nice closets and bathrooms with wainscoting. The 4 car insulated garage has 8 foot doors & a private separate entrance into the 100% finished basement w/full bath & large entertaining space. Large patio great for entertaining in the beautifully landscaped backyard providing a great space to relax. 3 zone Nest HVAC system, extra thick blown in insulation and water heater 16. Close to local shopping, dining and entertainment. This home has everything you have been looking for. Wont last long. Schedule your private showing today!
Location
State MI
County Macomb
Area Macomb Twp
Direction South 23 Mile / West Card Rd
Rooms
Other Rooms Bedroom - Mstr
Basement Finished
Kitchen Dishwasher, Disposal, Dryer, Microwave, Built-In Electric Range, Free-Standing Refrigerator, Washer
Interior
Interior Features Cable Available, High Spd Internet Avail, Humidifier, Jetted Tub, Programmable Thermostat
Hot Water Natural Gas
Heating Forced Air
Cooling Ceiling Fan(s), Central Air
Fireplaces Type Gas
Fireplace yes
Appliance Dishwasher, Disposal, Dryer, Microwave, Built-In Electric Range, Free-Standing Refrigerator, Washer
Heat Source Natural Gas
Laundry 1
Exterior
Parking Features Attached, Direct Access, Door Opener, Electricity
Garage Description 4 Car
Roof Type Asphalt
Porch Patio, Porch - Covered
Road Frontage Paved
Garage yes
Building
Foundation Basement
Sewer Sewer-Sanitary
Water Municipal Water
Architectural Style Colonial
Warranty No
Level or Stories 2 Story
Structure Type Brick,Wood
Schools
School District Chippewa Valley
Others
Pets Allowed Yes
Tax ID 0822201015
Ownership Private Owned,Short Sale - No
Assessment Amount $98
Acceptable Financing Cash, Conventional, FHA, VA
Listing Terms Cash, Conventional, FHA, VA
Financing Cash,Conventional,FHA,VA
Read Less
Want to know what your home might be worth? Contact us for a FREE valuation!

Our team is ready to help you sell your home for the highest possible price ASAP

©2025 Realcomp II Ltd. Shareholders
Bought with RE/MAX Defined






