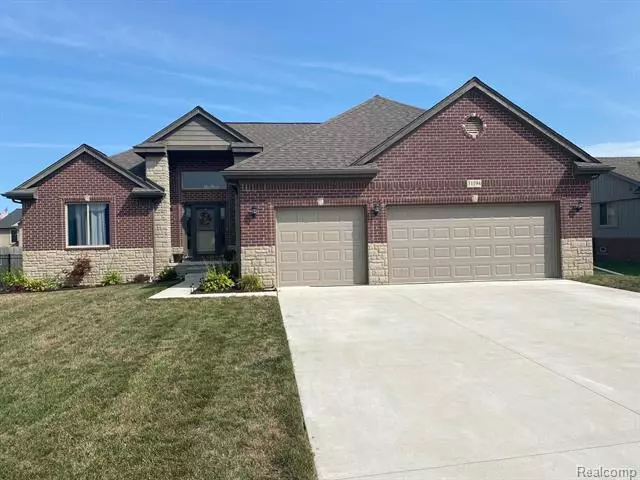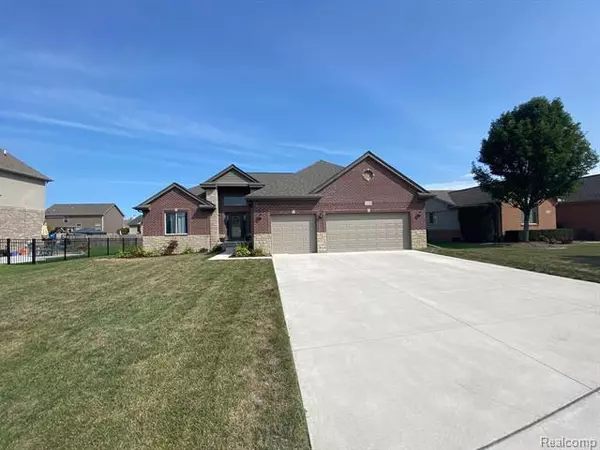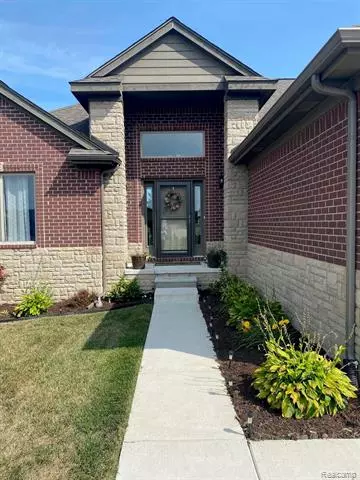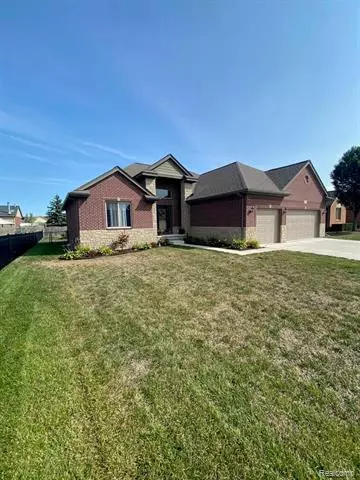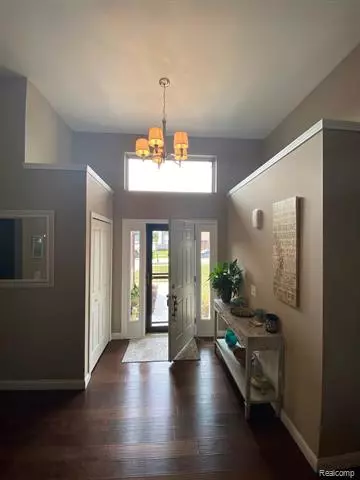$330,000
$340,000
2.9%For more information regarding the value of a property, please contact us for a free consultation.
31194 TIGER DR Chesterfield, MI 48047
3 Beds
2 Baths
2,000 SqFt
Key Details
Sold Price $330,000
Property Type Single Family Home
Sub Type Ranch
Listing Status Sold
Purchase Type For Sale
Square Footage 2,000 sqft
Price per Sqft $165
Subdivision Lions Pointe
MLS Listing ID 2200069454
Sold Date 10/05/20
Style Ranch
Bedrooms 3
Full Baths 2
HOA Y/N no
Originating Board Realcomp II Ltd
Year Built 2017
Annual Tax Amount $5,308
Lot Size 10,454 Sqft
Acres 0.24
Lot Dimensions 75.80X138.50
Property Description
NEWER CONSTRUCTION. This stunning 3 bedroom, 2 full bathroom, open concept ranch features a gorgeous kitchen with stainless steel appliances and granite counter-tops. Spacious great room with natural gas fireplace and recessed lighting. Secluded massive master suite with large walk in closet and a beautiful bathroom. Laundry room conveniently located next to master suite. Wireless garage door opener and thermostat. Private fenced backyard. Covered porch and brand new deck in back. Massive insulated basement with egress window begging to be finished. Three car garage and extended driveway. No Association fees!! Located in a great neighborhood with award winning schools. This home is full of details and truly turnkey! Minutes from I-94, shopping & Lake St. Clair. Motivated sellers hating the fact that they have to move!! Since purchase, buyers constructed Trex-like deck in back, fenced property, and had to install AC unit and purchase all kitchen appliances not provided by builder.
Location
State MI
County Macomb
Area Chesterfield Twp
Direction Per Navigation
Rooms
Other Rooms Bedroom - Mstr
Basement Unfinished, Walk-Up Access
Kitchen ENERGY STAR qualified dishwasher, Microwave, Free-Standing Gas Range, ENERGY STAR qualified refrigerator, Stainless Steel Appliance(s)
Interior
Interior Features Cable Available, Carbon Monoxide Alarm(s), Egress Window(s), High Spd Internet Avail, Programmable Thermostat
Hot Water Electric, Natural Gas
Heating ENERGY STAR Qualified Furnace Equipment, Forced Air
Cooling Ceiling Fan(s), ENERGY STAR Qualified A/C Equipment
Fireplaces Type Gas
Fireplace yes
Appliance ENERGY STAR qualified dishwasher, Microwave, Free-Standing Gas Range, ENERGY STAR qualified refrigerator, Stainless Steel Appliance(s)
Heat Source Electric, Natural Gas
Laundry 1
Exterior
Exterior Feature Fenced
Parking Features Attached, Direct Access, Door Opener, Electricity
Garage Description 3 Car
Porch Porch - Covered
Road Frontage Paved
Garage yes
Building
Foundation Basement
Sewer Sewer-Sanitary
Water Municipal Water
Architectural Style Ranch
Warranty No
Level or Stories 1 Story
Structure Type Brick,Stone
Schools
School District Anchor Bay
Others
Tax ID 0915151025
Ownership Private Owned,Short Sale - No
Acceptable Financing Cash, Conventional, VA
Listing Terms Cash, Conventional, VA
Financing Cash,Conventional,VA
Read Less
Want to know what your home might be worth? Contact us for a FREE valuation!

Our team is ready to help you sell your home for the highest possible price ASAP

©2024 Realcomp II Ltd. Shareholders
Bought with Realty Executives Home Towne Shelby



