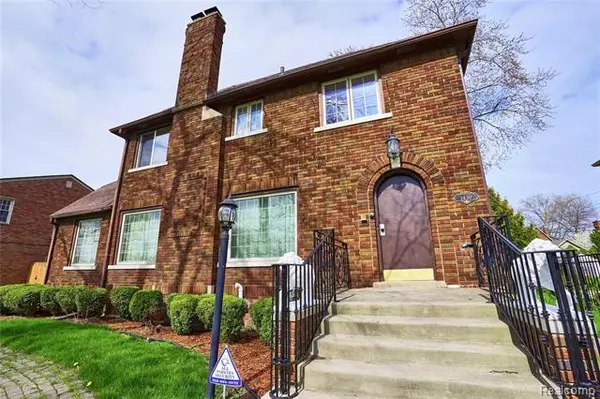$310,000
$329,900
6.0%For more information regarding the value of a property, please contact us for a free consultation.
1430 DEVONSHIRE RD Grosse Pointe Park, MI 48230
4 Beds
4.5 Baths
2,877 SqFt
Key Details
Sold Price $310,000
Property Type Single Family Home
Sub Type Tudor
Listing Status Sold
Purchase Type For Sale
Square Footage 2,877 sqft
Price per Sqft $107
Subdivision The Grosse Pointe Park Corporation Sub
MLS Listing ID 2200071339
Sold Date 10/13/20
Style Tudor
Bedrooms 4
Full Baths 4
Half Baths 1
HOA Y/N no
Originating Board Realcomp II Ltd
Year Built 1927
Annual Tax Amount $9,795
Lot Size 10,018 Sqft
Acres 0.23
Lot Dimensions 60X168
Property Description
ANYTIME VIDEO SHOWING (click small blue camera icon next to word Map under address). Stately, updated 3-story tudor! Kitchen w. ebony stain cabinets, granite counters, ceramic floor, pendant & recessed lights, bkfst. bar, desk, built-in cooktop, microwave/oven combo, & dishwasher. Huge mud room off kitchen w/new floor. Lrg dining room. French doors to den w/built-in shelves. Living room w. fireplace (tile/glass face, hearth). Plaster decorative cove throughout 1st floor. Hardwood floors in dining rm, living rm, den, staircase & bedrooms. 1/2 bath w/mosaic tile & pedestal sink. 2nd flr w. 3 bedrooms & an updated bath w/decorative vanity. One bdrm has private bath w/stand-up shower stall. Sitting room to 3rd floor. 3rd floor w. master suite w/cherry floors, vaulted ceilings, fireplace, & private bath. Tub w/ceramic tile floor & surround, & travertine bowl sink. Basement with oak kitchen w/slate floor & a full bath w/jetted tub, shower stall, & pedestal sink. LAND CONTRACT W/20% DOWN!
Location
State MI
County Wayne
Area Grosse Pointe Park
Direction South off of Mack Ave / West of Cadieux
Rooms
Other Rooms Bath - Full
Basement Finished
Kitchen Electric Cooktop, Dishwasher, Disposal, Microwave, Built-In Electric Oven
Interior
Interior Features Jetted Tub, Wet Bar
Hot Water Natural Gas
Heating Forced Air
Cooling Ceiling Fan(s), Central Air
Fireplaces Type Gas, Natural
Fireplace yes
Appliance Electric Cooktop, Dishwasher, Disposal, Microwave, Built-In Electric Oven
Heat Source Natural Gas
Exterior
Parking Features Detached, Side Entrance
Garage Description 2 Car
Porch Deck, Porch
Road Frontage Paved
Garage yes
Building
Foundation Basement
Sewer Sewer-Sanitary
Water Municipal Water
Architectural Style Tudor
Warranty No
Level or Stories 3 Story
Structure Type Brick
Schools
School District Grosse Pointe
Others
Tax ID 39004040049000
Ownership Private Owned,Short Sale - No
Assessment Amount $383
Acceptable Financing Cash, Conventional, FHA, Land Contract, VA
Listing Terms Cash, Conventional, FHA, Land Contract, VA
Financing Cash,Conventional,FHA,Land Contract,VA
Read Less
Want to know what your home might be worth? Contact us for a FREE valuation!

Our team is ready to help you sell your home for the highest possible price ASAP

©2024 Realcomp II Ltd. Shareholders
Bought with Community Choice Realty Inc







