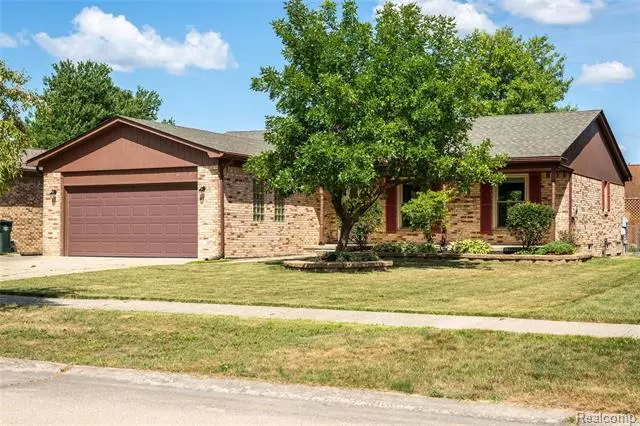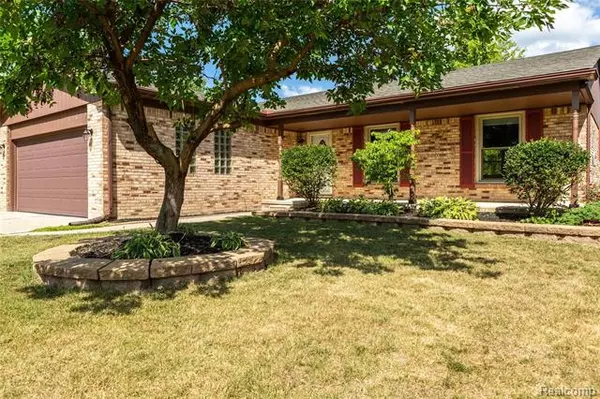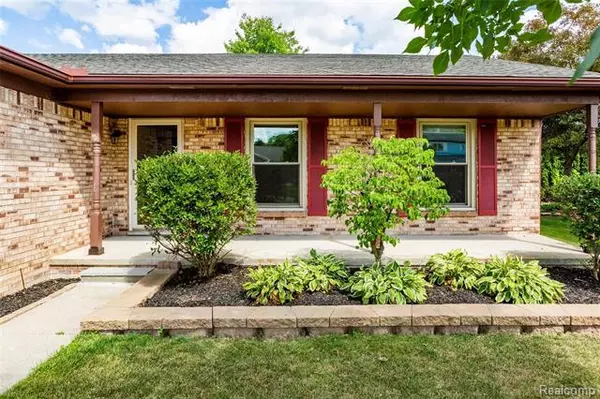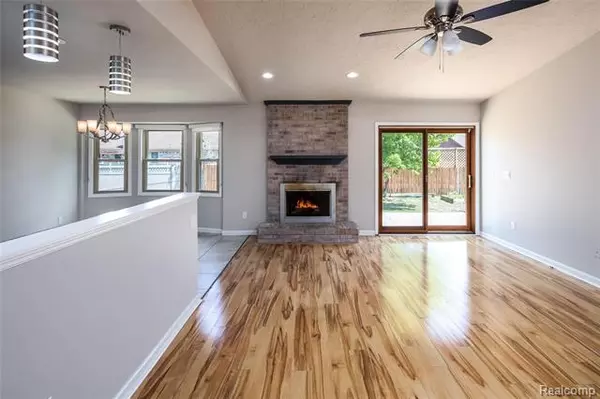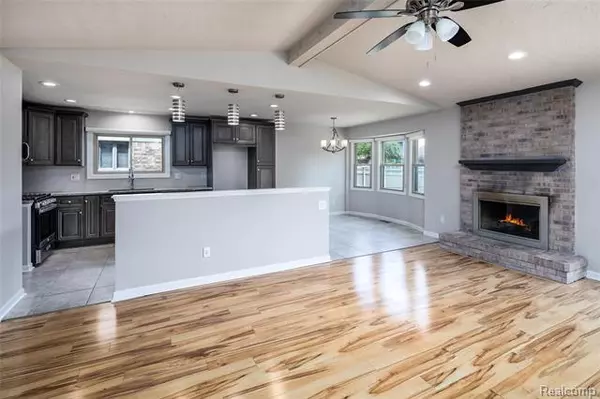$270,000
$269,900
For more information regarding the value of a property, please contact us for a free consultation.
51650 MITCHELL DR Chesterfield, MI 48047
3 Beds
2 Baths
1,457 SqFt
Key Details
Sold Price $270,000
Property Type Single Family Home
Sub Type Ranch
Listing Status Sold
Purchase Type For Sale
Square Footage 1,457 sqft
Price per Sqft $185
Subdivision Twin Oaks
MLS Listing ID 2200062309
Sold Date 10/07/20
Style Ranch
Bedrooms 3
Full Baths 2
HOA Y/N no
Originating Board Realcomp II Ltd
Year Built 1986
Annual Tax Amount $6,523
Lot Size 7,405 Sqft
Acres 0.17
Lot Dimensions 62.00X120.00
Property Description
*MULTIPLE OFFERS RECEIVED. HIGHEST & BEST DUE BY 8/16 AT 6:00 PM* Stunning ranch recently updated from top to bottom! This home is an absolute stunner and is ready for you to call home. The gorgeous kitchen features beautiful cabinets, granite counters and new stainless steel appliances. Open concept layout with a beautiful living room with vaulted ceilings and gas fireplace. Updated bathrooms with a deep soak jetted tub in the main bathroom. New carpet and fresh paint job. Relax on the covered front porch or step out back to your oasis of a fenced-in backyard onto the stamped concrete patio with a firepit that is absolutely perfect for entertaining. First floor laundry room just off the attached garage and a HUGE basement ready to be finished or just plenty of storage space. Newer furnace, water heater, roof, windows and the list goes on. Just move right in. Easy to view, quick replies to offers AND immediate occupancy!
Location
State MI
County Macomb
Area Chesterfield Twp
Direction G.P.S.
Rooms
Other Rooms Bedroom - Mstr
Basement Unfinished
Kitchen Dishwasher, Microwave, Free-Standing Gas Oven
Interior
Heating Forced Air
Cooling Ceiling Fan(s), Central Air
Fireplaces Type Gas
Fireplace yes
Appliance Dishwasher, Microwave, Free-Standing Gas Oven
Heat Source Natural Gas
Laundry 1
Exterior
Exterior Feature Fenced
Parking Features Attached
Garage Description 2 Car
Porch Patio, Porch - Covered
Road Frontage Paved, Pub. Sidewalk
Garage yes
Building
Foundation Basement
Sewer Sewer-Sanitary
Water Municipal Water
Architectural Style Ranch
Warranty No
Level or Stories 1 Story
Structure Type Brick
Schools
School District Anchor Bay
Others
Tax ID 0915305013
Ownership Broker/Agent Owned,Short Sale - No
Assessment Amount $1,569
Acceptable Financing Cash, Conventional, VA
Listing Terms Cash, Conventional, VA
Financing Cash,Conventional,VA
Read Less
Want to know what your home might be worth? Contact us for a FREE valuation!

Our team is ready to help you sell your home for the highest possible price ASAP

©2025 Realcomp II Ltd. Shareholders
Bought with Coldwell Banker Weir Manuel-Roch


