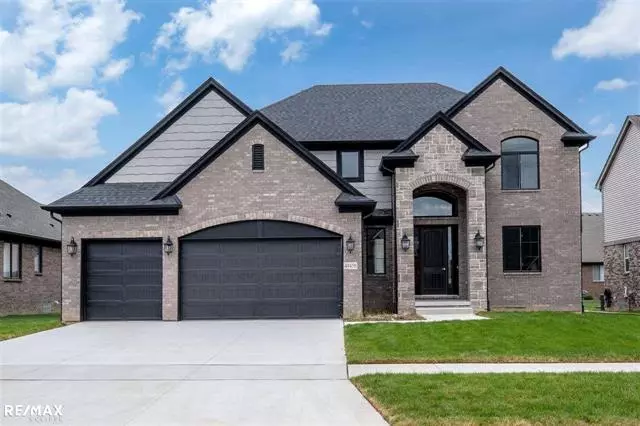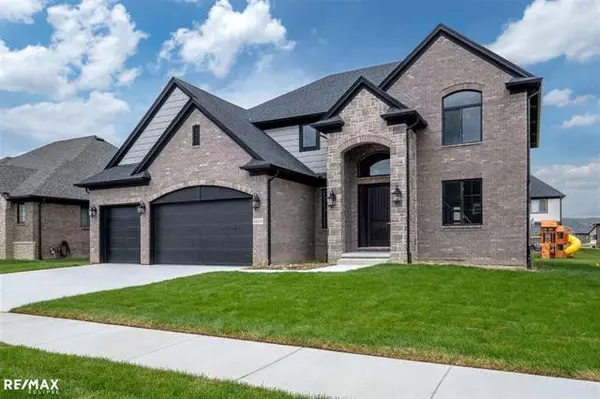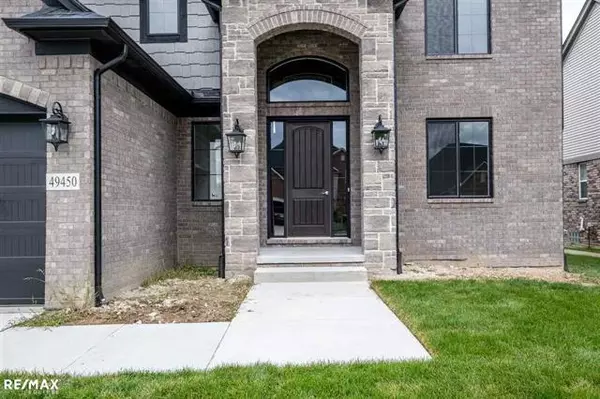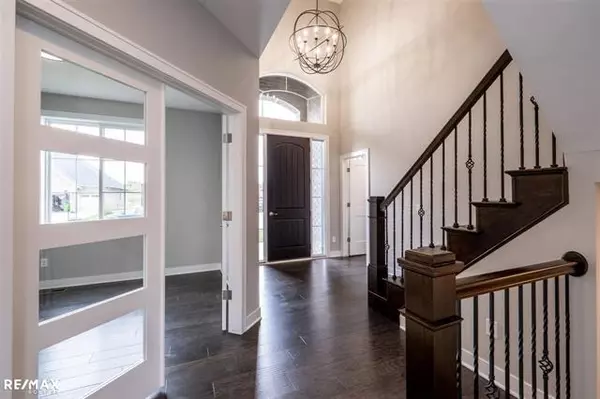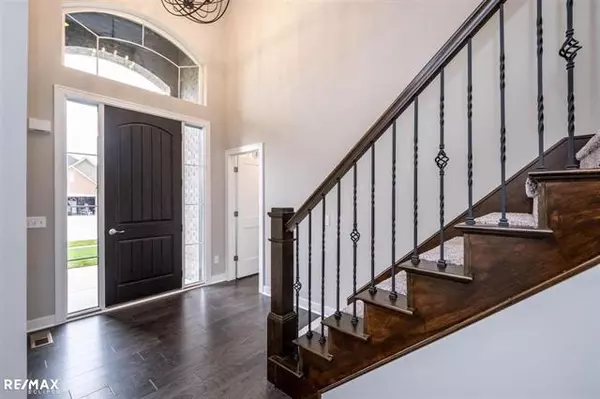$505,455
$505,000
0.1%For more information regarding the value of a property, please contact us for a free consultation.
49450 MONARCH Macomb, MI 48044
4 Beds
2.5 Baths
2,850 SqFt
Key Details
Sold Price $505,455
Property Type Single Family Home
Sub Type Colonial
Listing Status Sold
Purchase Type For Sale
Square Footage 2,850 sqft
Price per Sqft $177
Subdivision Monarch Estates
MLS Listing ID 58050013444
Sold Date 10/02/20
Style Colonial
Bedrooms 4
Full Baths 2
Half Baths 1
Construction Status New Construction,Site Condo
HOA Fees $33/ann
HOA Y/N yes
Originating Board MiRealSource
Year Built 2020
Annual Tax Amount $219
Lot Size 8,712 Sqft
Acres 0.2
Lot Dimensions 70 x 120
Property Description
Phenomenal new construction in Macomb's prestigious Monarch Estates! Gorgeous stone/brick elevation & premium features you won't find with other builders. This Hawthorne Colonial offers everything you could ask for. 4 spacious bedrooms including a master suite with panned ceiling, MASSIVE walk-in closet & master bath with double vanity, Free Standing Tub & Large Shower. Large open kitchen with painted light gray perimeter cabinets & a dark stained island & walk-in pantry. Secluded office/study. Great Room with coffered ceiling, built-in shelving & fireplace. Grand double staircase & convenient drop-zone area. 2nd Floor Laundry. 8' 10" Extra Deep partially Finished Basement. HUGE Covered Patio/Lanai with Fireplace. Sod & Sprinklers. Additional lots & floor plans available. Gemini Homes is a custom home builder that can make your dream home come true!
Location
State MI
County Macomb
Area Macomb Twp
Direction East of Garfield North off 22 Mile Rd onto Monarch Dr
Rooms
Other Rooms Bedroom - Mstr
Basement Daylight, Finished
Kitchen Disposal
Interior
Interior Features Egress Window(s), High Spd Internet Avail, Humidifier, Security Alarm, Sound System
Hot Water Natural Gas
Heating Forced Air
Cooling Central Air
Fireplaces Type Gas
Fireplace yes
Appliance Disposal
Heat Source Natural Gas
Exterior
Exterior Feature Outside Lighting
Parking Features Attached, Electricity
Garage Description 3 Car
Waterfront Description Pond
Porch Patio, Porch
Road Frontage Paved, Pub. Sidewalk
Garage yes
Building
Lot Description Sprinkler(s)
Foundation Basement
Sewer Sewer-Sanitary
Water Municipal Water
Architectural Style Colonial
Level or Stories 2 Story
Structure Type Brick,Stone
Construction Status New Construction,Site Condo
Schools
School District Chippewa Valley
Others
Tax ID 0820351046
SqFt Source Estimated
Acceptable Financing Cash, Conventional, VA
Listing Terms Cash, Conventional, VA
Financing Cash,Conventional,VA
Read Less
Want to know what your home might be worth? Contact us for a FREE valuation!

Our team is ready to help you sell your home for the highest possible price ASAP

©2024 Realcomp II Ltd. Shareholders
Bought with Realteam Real Estate



