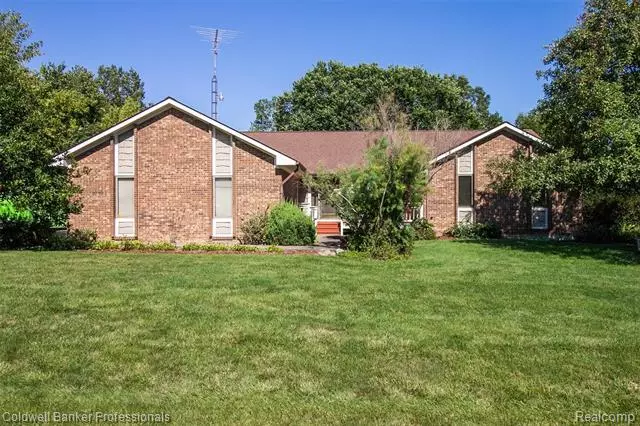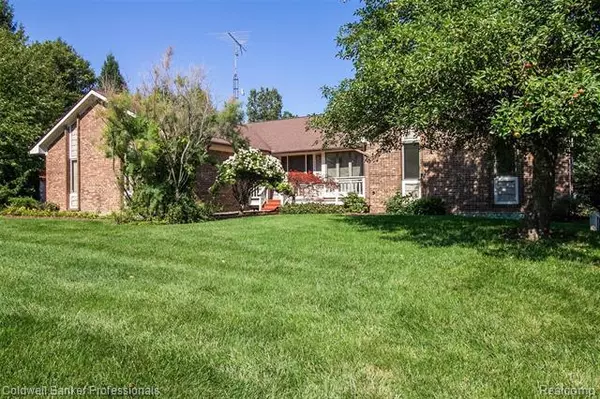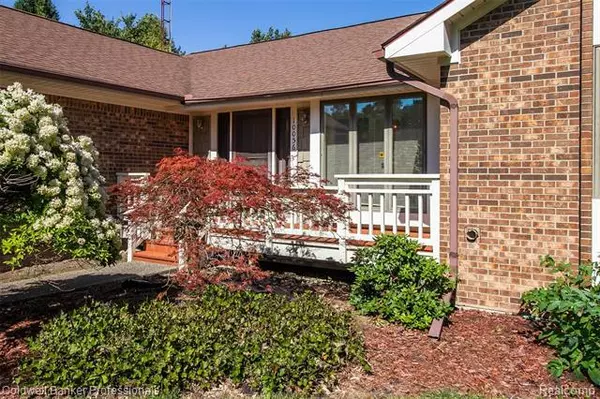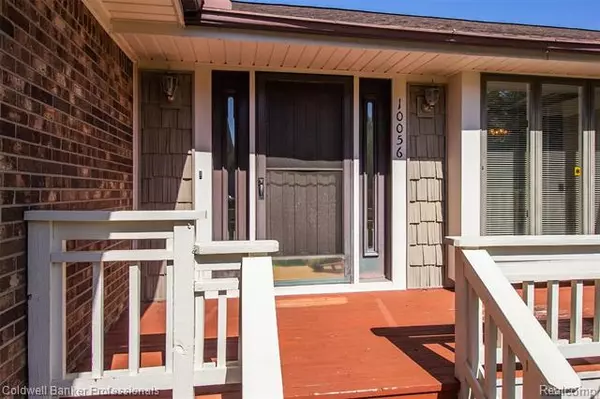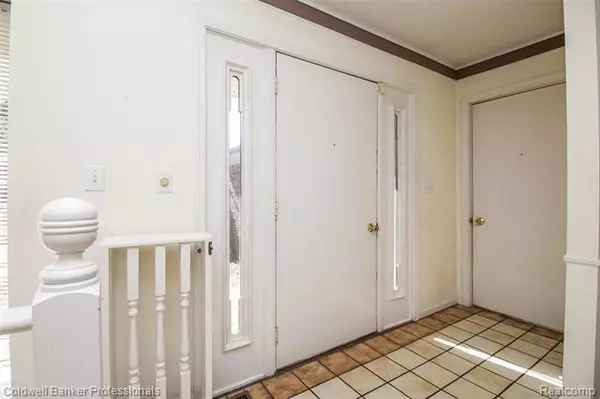$265,000
$280,000
5.4%For more information regarding the value of a property, please contact us for a free consultation.
10056 WALNUT HILL DR Davisburg, MI 48350
4 Beds
3 Baths
1,773 SqFt
Key Details
Sold Price $265,000
Property Type Single Family Home
Sub Type Contemporary,Ranch
Listing Status Sold
Purchase Type For Sale
Square Footage 1,773 sqft
Price per Sqft $149
Subdivision Holly Greenview Sub
MLS Listing ID 2200073054
Sold Date 11/06/20
Style Contemporary,Ranch
Bedrooms 4
Full Baths 3
HOA Y/N no
Originating Board Realcomp II Ltd
Year Built 1986
Annual Tax Amount $3,087
Lot Size 1.490 Acres
Acres 1.49
Lot Dimensions 190x297x240x350
Property Description
Don't miss out on this great opportunity! Sprawling ranch on 1.5 partially wooded acres on a paved road. Close to Dixie Hwy, Holly recreation area, & I-75. There is an additional 4th bedroom or home office, 3rd bath, rec room, and a second kitchen in the walkout lower level. Perfect for working at home or visiting in-laws. This great home offers a beautiful stone fireplace and vaulted ceiling in the great room that steps out onto an extensive deck, overlooking the private wooded backyard. If you are a car buff or looking for a hobby shop you must see the 32x23 2nd garage. Tons of storage, 1st floor laundry, jetted tub in master bath. Some updating needed to turn this home into your masterpiece!
Location
State MI
County Oakland
Area Springfield Twp
Direction I-75 N Dixie Hwy to W on E Holly Greenview Sub Lot #8
Rooms
Other Rooms Bedroom - Mstr
Basement Finished, Walkout Access
Kitchen Dishwasher, Free-Standing Electric Range, Free-Standing Refrigerator
Interior
Interior Features Cable Available, Jetted Tub, Water Softener (owned), Other
Hot Water Natural Gas
Heating Forced Air
Cooling Ceiling Fan(s), Central Air
Fireplaces Type Natural
Fireplace yes
Appliance Dishwasher, Free-Standing Electric Range, Free-Standing Refrigerator
Heat Source Natural Gas
Exterior
Parking Features Attached, Direct Access, Door Opener, Electricity, Side Entrance
Garage Description 2 Car
Roof Type Asphalt
Porch Deck, Porch
Road Frontage Paved
Garage yes
Building
Lot Description Hilly-Ravine, Wooded
Foundation Basement
Sewer Septic-Existing
Water Well-Existing
Architectural Style Contemporary, Ranch
Warranty No
Level or Stories 1 Story
Structure Type Brick,Wood
Schools
School District Holly
Others
Pets Allowed Yes
Tax ID 0704276015
Ownership Private Owned,Short Sale - No
Acceptable Financing Cash, Conventional
Listing Terms Cash, Conventional
Financing Cash,Conventional
Read Less
Want to know what your home might be worth? Contact us for a FREE valuation!

Our team is ready to help you sell your home for the highest possible price ASAP

©2024 Realcomp II Ltd. Shareholders
Bought with American Associates Inc



