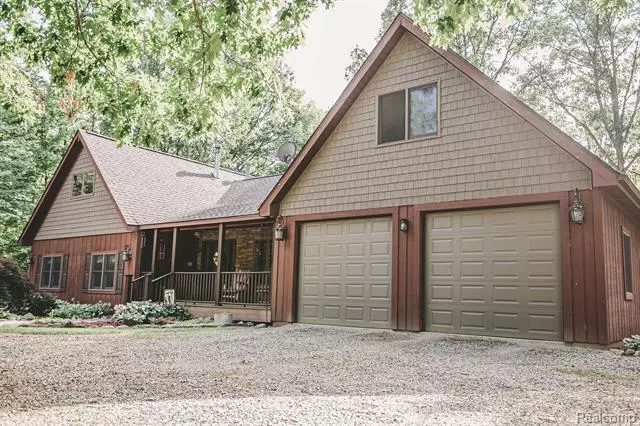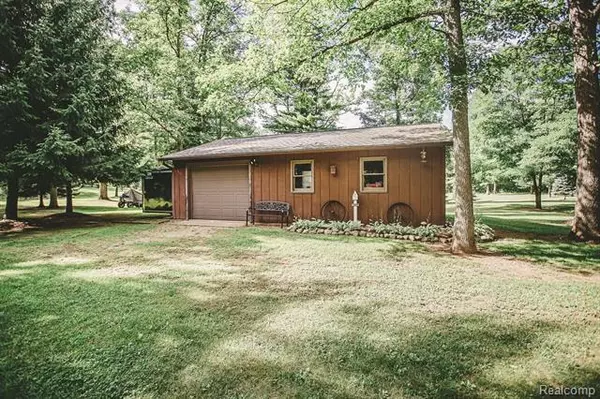$370,000
$369,900
For more information regarding the value of a property, please contact us for a free consultation.
4824 LITTLE CEDAR CREEK DR Attica, MI 48412
3 Beds
3 Baths
2,000 SqFt
Key Details
Sold Price $370,000
Property Type Single Family Home
Sub Type Other
Listing Status Sold
Purchase Type For Sale
Square Footage 2,000 sqft
Price per Sqft $185
MLS Listing ID 2200061019
Sold Date 11/04/20
Style Other
Bedrooms 3
Full Baths 3
HOA Y/N no
Originating Board Realcomp II Ltd
Year Built 1982
Annual Tax Amount $1,764
Lot Size 5.430 Acres
Acres 5.43
Lot Dimensions 340 x 660 x 343 x 664
Property Description
This meticulously maintained home, straight from a magazine is move in ready for the next owners! Tucked off a gravel road with towering trees to guard your privacy this home is seclusion at its finest! With 5.43 landscaped acres complete with a pond and a 32x46 pole barn this home aims to please! Whole house generac generator on demand tankless hot water heater, new garage doors and complete with a brand new roof on the home, barn and shed! Enjoy fall nights watching the leaves change colors from your front covered porch complete with Composite decking. The rolling private yard backs up to the Polly Ann (34 miles long) trail and affords additional acreage to roam! In-law quarters has a private entrance off the garage and provides a kitchenette and full bathroom! First floor laundry and multi level rooms provides charming character that most homes can not offer! B/BATVAI
Location
State MI
County Lapeer
Area Arcadia Twp
Direction LK PLEASANT TO STANTON LK TO LITTLE CEDAR
Rooms
Other Rooms Bath - Master
Kitchen Dishwasher, Dryer, Free-Standing Electric Range, Free-Standing Refrigerator, Stainless Steel Appliance(s), Washer
Interior
Interior Features Water Softener (owned)
Hot Water LP Gas/Propane, Tankless
Heating Forced Air
Cooling Ceiling Fan(s), Central Air
Fireplaces Type Wood Stove
Fireplace yes
Appliance Dishwasher, Dryer, Free-Standing Electric Range, Free-Standing Refrigerator, Stainless Steel Appliance(s), Washer
Heat Source LP Gas/Propane
Exterior
Exterior Feature Gutter Guard System, Whole House Generator
Parking Features Attached
Garage Description 2 Car
Waterfront Description Pond
Roof Type Asphalt
Porch Deck, Patio, Porch - Covered
Road Frontage Gravel
Garage yes
Building
Lot Description Wooded
Foundation Crawl
Sewer Septic-Existing
Water Well-Existing
Architectural Style Other
Warranty No
Level or Stories 2 Story
Structure Type Cedar,Vinyl,Wood
Schools
School District Imlay City
Others
Pets Allowed Yes
Tax ID 00201002500
Ownership Private Owned,Short Sale - No
Assessment Amount $45
Acceptable Financing Cash, Conventional, FHA, Rural Development, VA
Listing Terms Cash, Conventional, FHA, Rural Development, VA
Financing Cash,Conventional,FHA,Rural Development,VA
Read Less
Want to know what your home might be worth? Contact us for a FREE valuation!

Our team is ready to help you sell your home for the highest possible price ASAP

©2025 Realcomp II Ltd. Shareholders
Bought with Signature Sotheby's International Realty GPF






